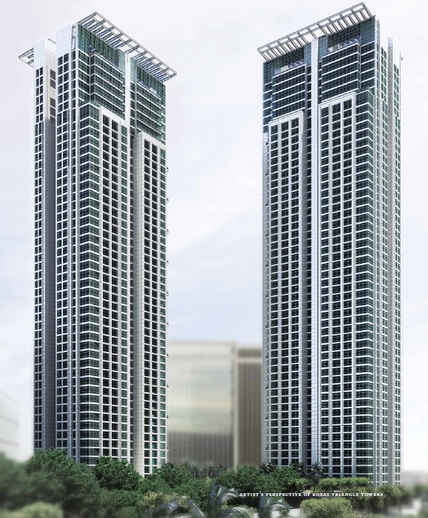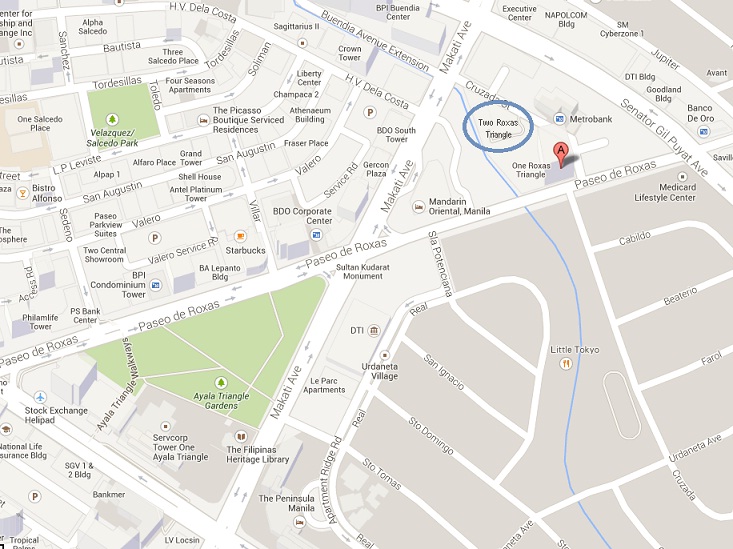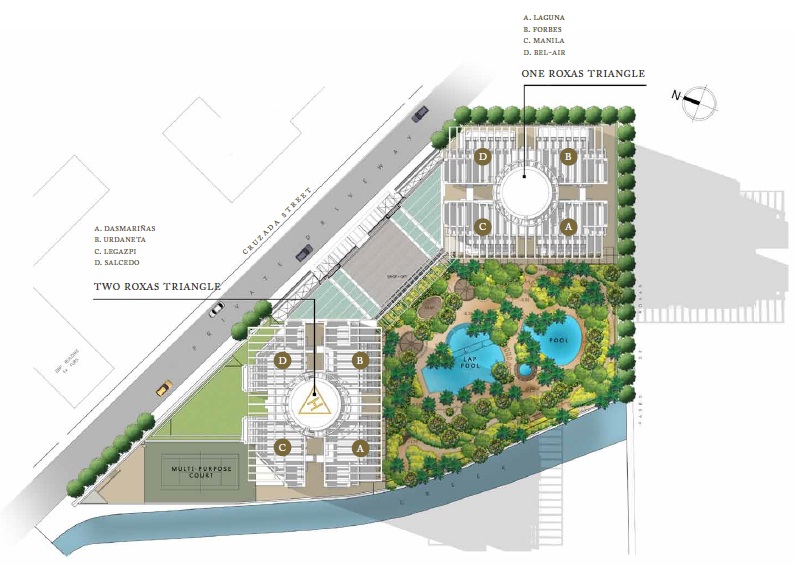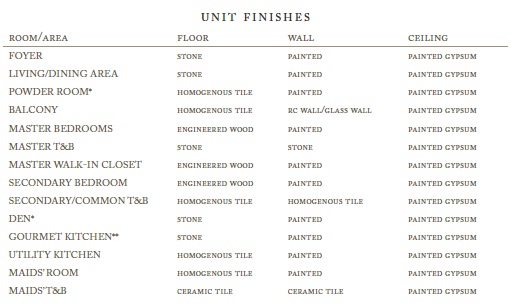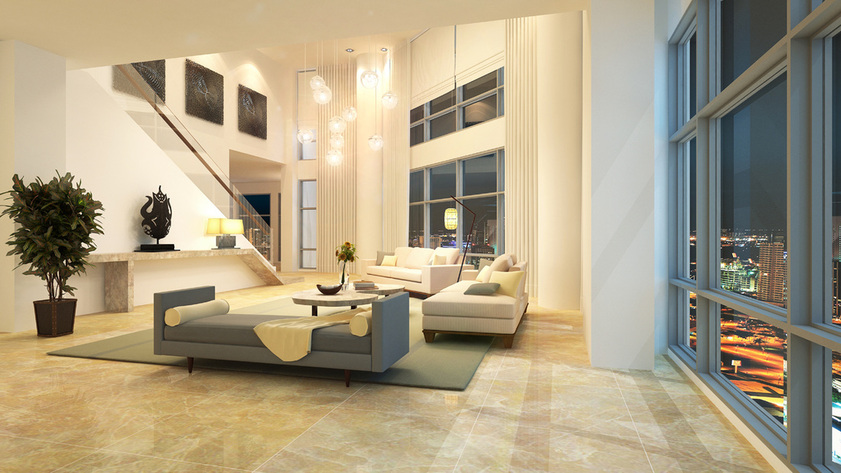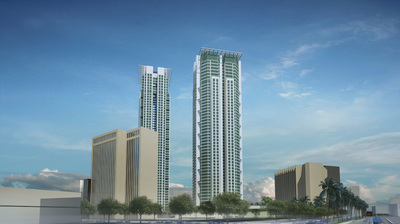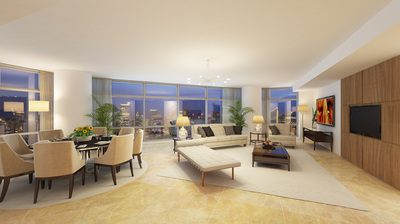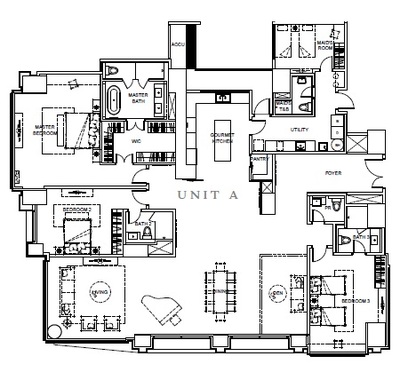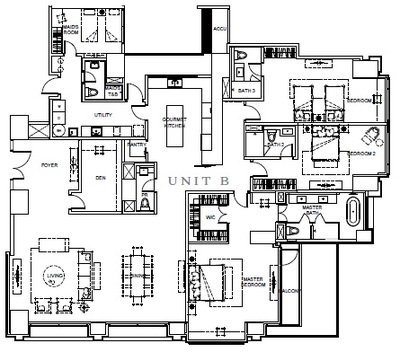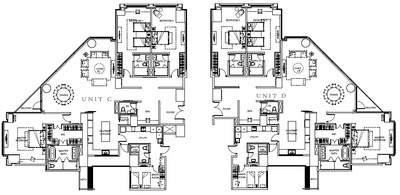TWO ROXAS TRIANGLE
A Rarefied Living Experience
The highest occupancy and lease rates in Makati
Location: Paseo de Rocas corner Cruzada St., Roxas Triangle Makati City
Gross Land Area: 11,812 sqm
Gross Land Area: 11,812 sqm
ROXAS TRIANGLE TOWERS rises on an 11,812-sqm property at the heart of the Makati Central Business District. Roxas Triangle and its complement AyalaTriangle form the infinity figure or the number 8, revered for heralding good fortune. Positioned at the corner of Paseo de Roxas and Cruzada Street, RoxasTriangle is one of the country's most valuable locations hidden in plain sight.
Two Roxas Triangle comcludes the Roxas Triangle Towers Development. A new generation is welcomed to the best of contemporary possibilities.
AMENITIES AND FACILITIES
AMENITIES AND FACILITIES
|
ONE ROXAS TRIANGLE
|
TWO ROXAS TRIANGLE
|
SHARED AMENITIES
|
BUILDING FEATURES
EFFICIENCY AND SUSTAINABILITY
SAFETY AND SECURITY
CONVENIENCE AND SERVICES
Comfort and privacy are elevated to a rarefied state, with elevators opening directly to lobbies exclusive to each unit. With a maximum of four units per floor, residences are generously proportioned, masterfully planned and skillfully crafted.
UNIT FEATURES
UNIT FINISHES
EFFICIENCY AND SUSTAINABILITY
- Use of energy-efficient lighting fixtures in select common areas
- Water-efficient common area toilet fixtures
- Centralized garbage disposal system
- Materials recovery facility and garbage room
SAFETY AND SECURITY
- Key card access on the elevators program to stop on the resident's specific floor and shared amenity floors
- Proximity card access for parking
- Fully addressable fire detection and alarm system
- 24-hour security and building maintainance
- Integrated CCTV Security System
- 100% Back-up Power
CONVENIENCE AND SERVICES
- Motorcourt shared with One Roxas Triangle
- Six air-conditioned passenger elevators
- Two separate elevators for amenity area and parking level access
- One dedicated service elevator/fireman's lift
- Basement and Podium parking
- Air-conditioned Ground Floor Lobby
- Concierge Services
- Water and Fire Reserves
Comfort and privacy are elevated to a rarefied state, with elevators opening directly to lobbies exclusive to each unit. With a maximum of four units per floor, residences are generously proportioned, masterfully planned and skillfully crafted.
UNIT FEATURES
- Designer Gourmet Kitchen with Built-in Appliances (cooktop, rangheood, microwave, refrigerator, oven, food waste disposal system)
- Utility kitchen with Built-in Appliances (cooktop, range hood, washer/dryer)
- Other appliances provided in the unit: a.0 air-conditioning units for bedrooms*, and living/dining areas b.) water heaters for kitchen and bathrooms** c.) European-branded bathroom fixtures*
- Stone flooring in living/dining, gourmet kitchen, and master T&B
- Engineered wood flooring in all bedrooms*
- CATV provision for all bedrooms and living area
- Provision fr a choice between two telephone lines and data service providers per unit
- Telephone outlets in all bedrooms*, kitchen, living and dining areas
- Swing doors for balconies
- Individual metering for water and electricity
- Duress button in the foyer and master bedroom
- Audio-video annunciator system
UNIT FINISHES
UNIT OFFERINGS
|
3 BEDROOM GARDEN
Ave. 302 - 331 sqm with 59 - 72 sqm of garden 3 parking slots |
3 BEDROOM SKY / STANDARD
Ave. 302 - 331 sqm with 4 - 16 sqm of balcony 3 parking slots |
3 BR PENTHOUSE BI-LEVEL
Ave. 480 - 493 sqm 4 parking slots |
4 BR PENTHOUSE FLAT
Ave. 550 sqm with 58 - 82 sqm of balcony 4 parking slots |
TURNOVER
First quarter of 2019
Project Status: READY FOR OCCUPANCY
First quarter of 2019
Project Status: READY FOR OCCUPANCY
No representation is being made herein. The particulars, details and visuals shown herein are intended to give a general idea of the project and as such are not to be relied upon as statements of fact. While such particulars and details are based on present plans which have been prepared with utmost care and are given in good faith, interested parties are invited to verify their factual correctness and subsequent changes, if any. The contents herein are subject to change without prior notice and do not constitute part of an offer or contract. It may be advisable for you to consult an attorney or other knowledgeable professional who is familiar with real estate and development law in the country where this project is situated.

