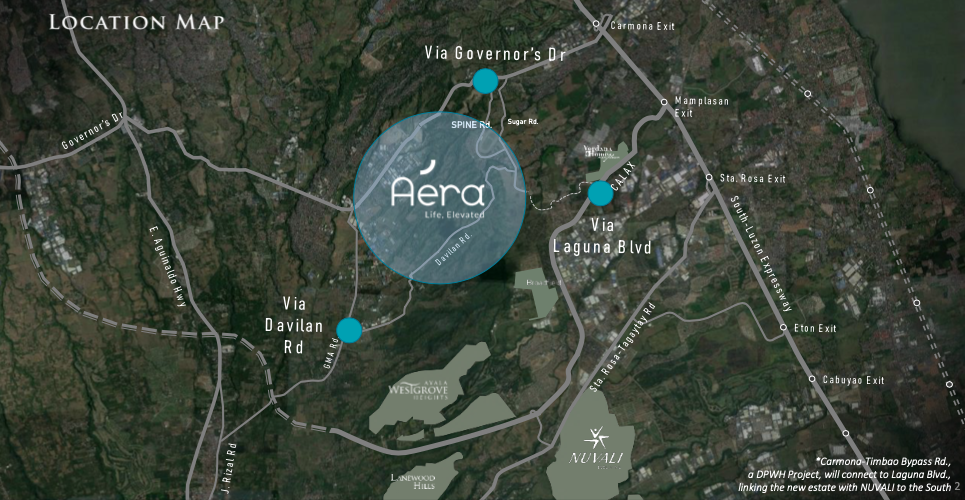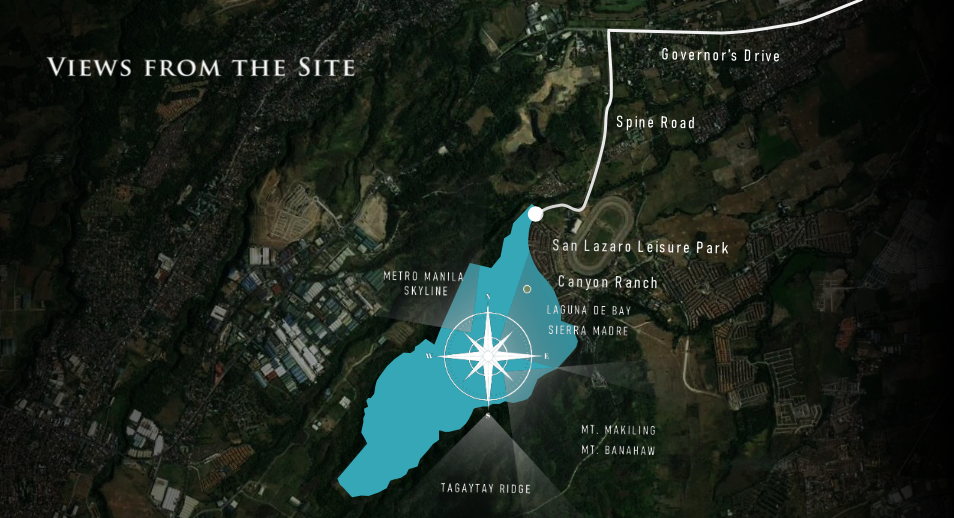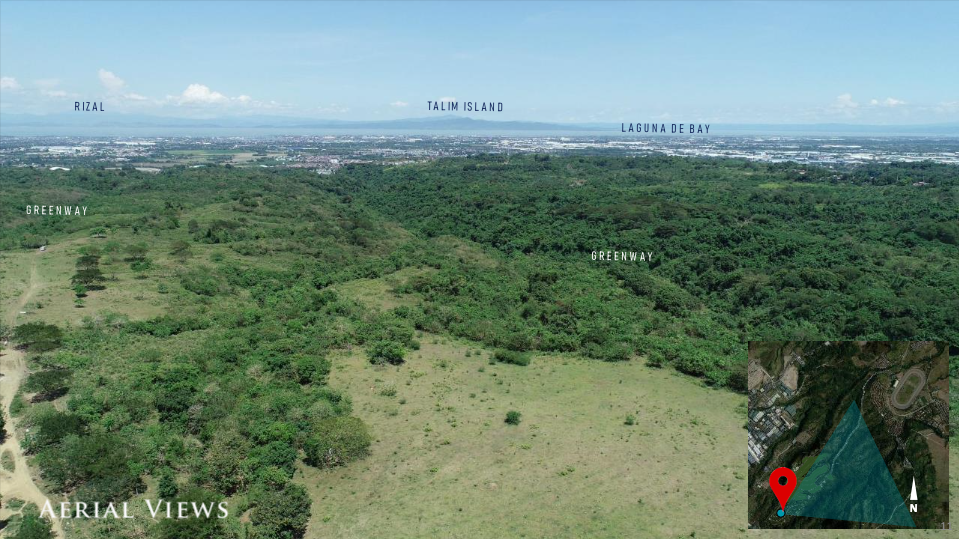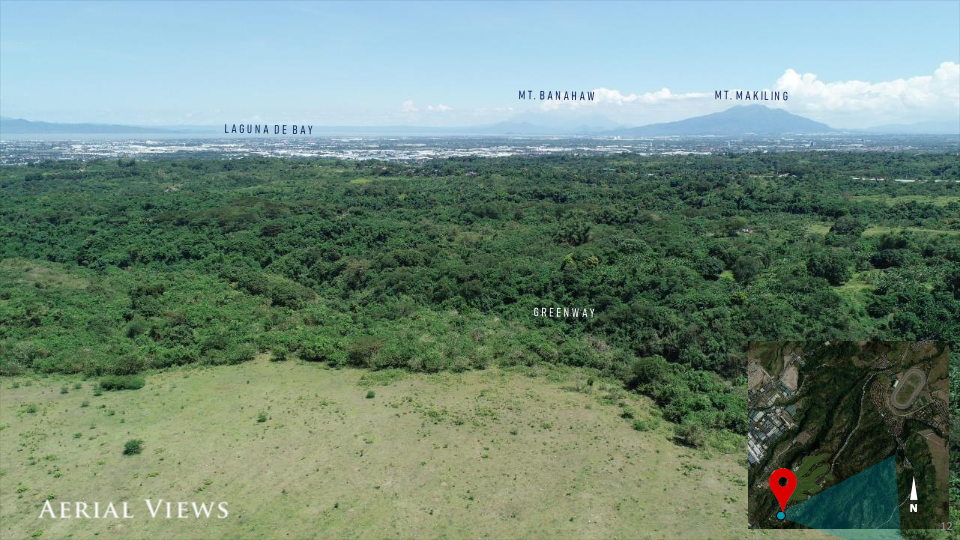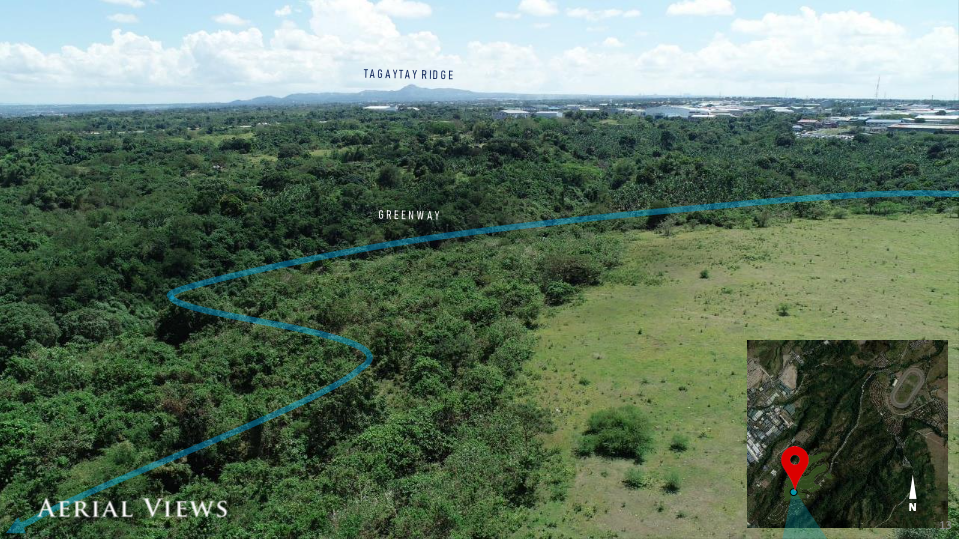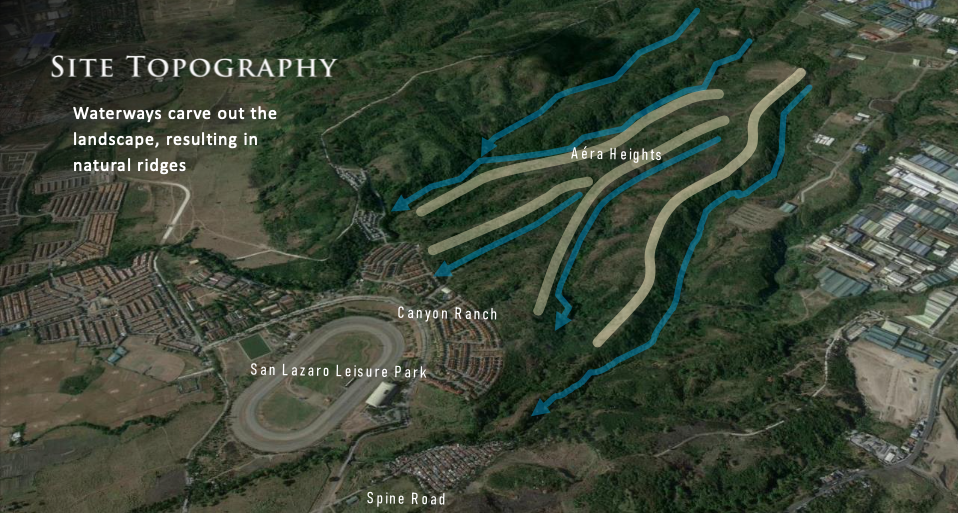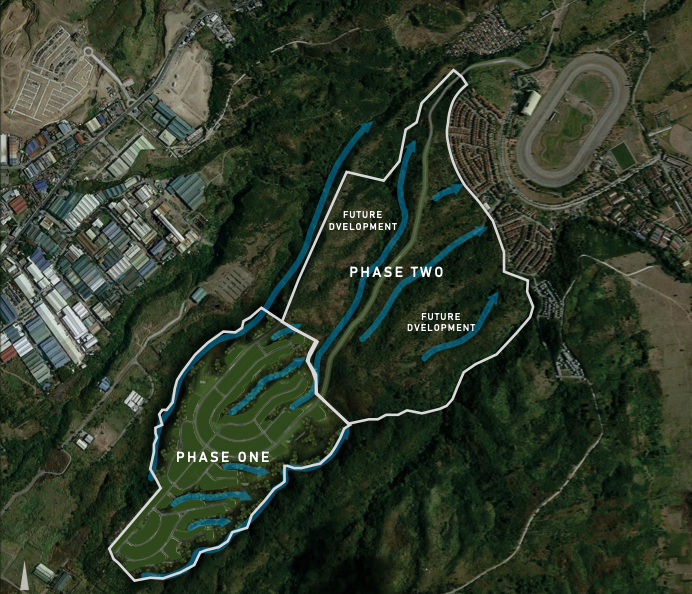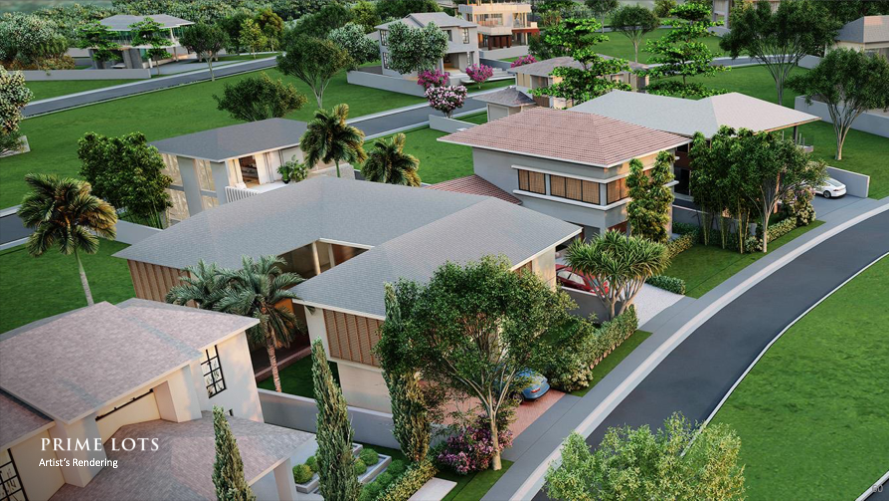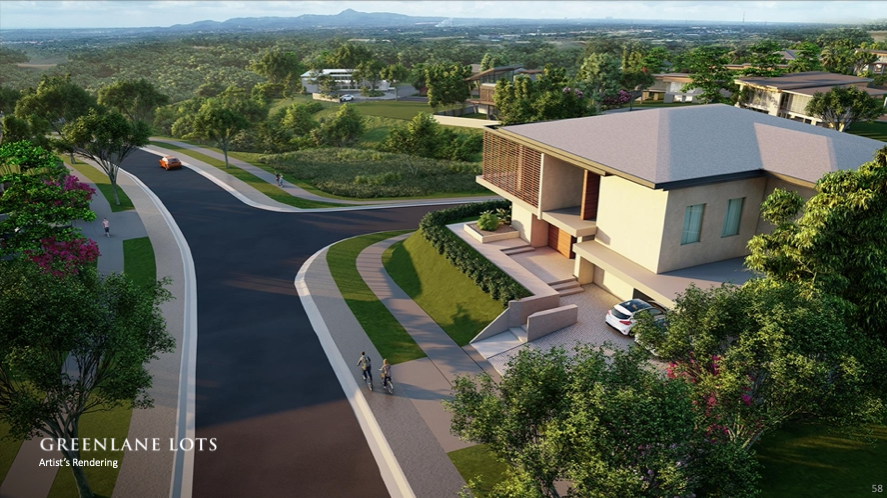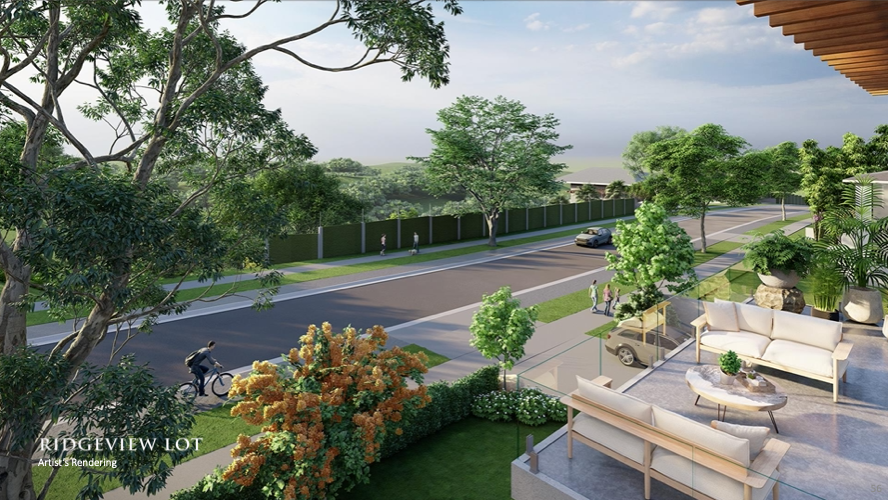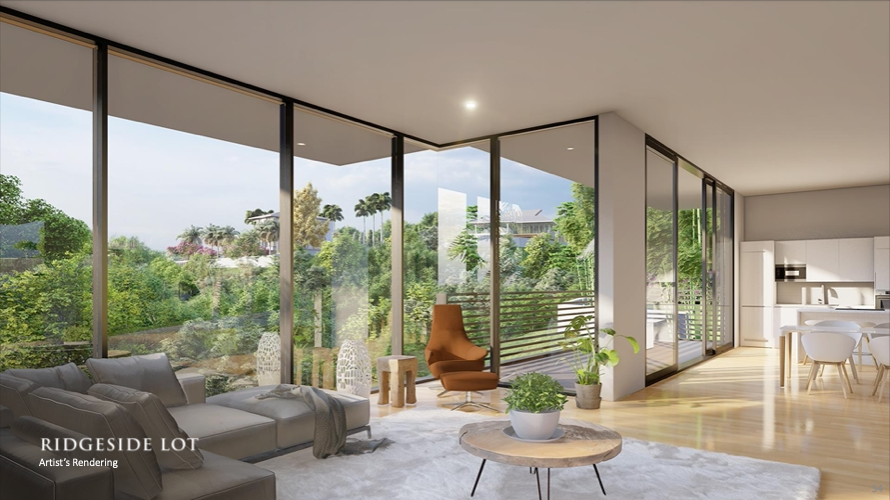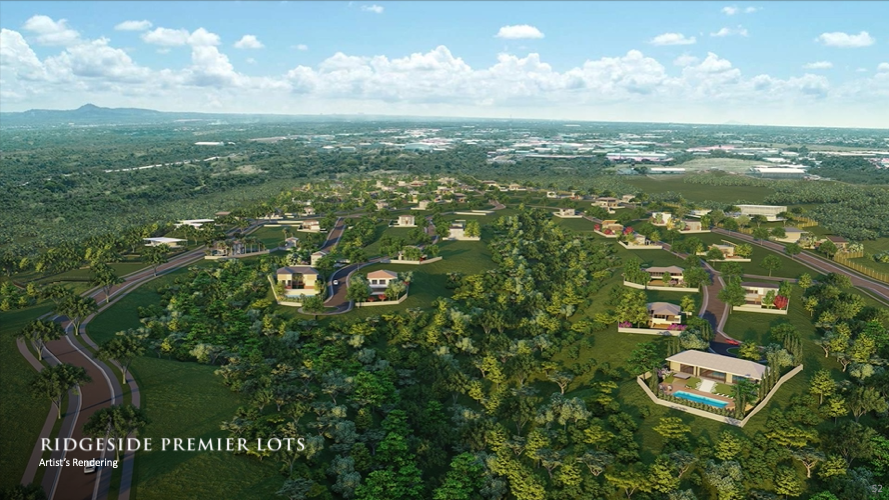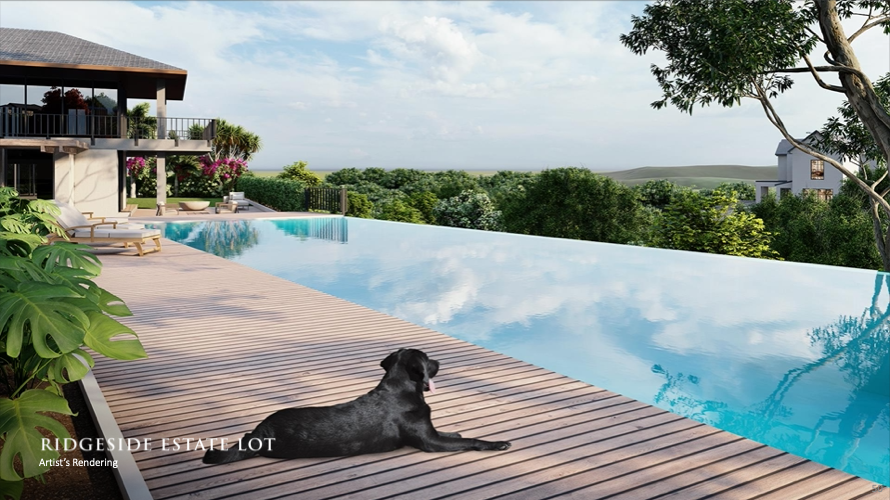CIELA AT AÉRA HEIGHTS
A Heightened Perspective on Living
|
Location: Ciela at Aéra Heights, Brgy. Lantic, Carmona, Cavite
Accessible via South Luzon Expressway through:
Offering: LOTS ONLY |
Gross Land Area: 165 hectares
Density: 4 lots per hectare Lot Size Range: 446 to 1,987 sqm Number of Lots: 445 lots Terrain: Rolling Elevation: 86 to 218 meters above mean sea level Open Spaces: 70% |
Ciela is the pioneer residential community in Aera Heights, the elevated residential district of the estate. Ciela rests on a natural bluff, enveloped by waterways, ridges, and lush vegetation, providing a distinctive living experience enriched by the landscape. Unfolding on 165 hectares of undulating, ridgeside terrain. The village dedicates close to 70% to open spaces, a verdant atmosphere imbues living spaces with vibrancy of nature, earth to sky.
Enveloped in greenery, heightened elevations, luminous, wide-open views of city and sky, with flowing waterways throughout the undulating terrain. In Carmona, Cavite, Ayala Land reveals AÉRA, a destination communing nature, people, and spaces in one dynamic, strategically connected and accessible estate. A landscape primed to nurture overall growth and well-being.
AÉRA is a contemporary estate spanning close to a thousand hectares, converging a commercial district, expansive residential environments and recreational destinations, into a natural, elevated landscape.
AÉRA is a contemporary estate spanning close to a thousand hectares, converging a commercial district, expansive residential environments and recreational destinations, into a natural, elevated landscape.
|
Waterways carve out the landscape, resulting in natural ridges.
Ridges are dedicated to the village’s roadways and residential lots, allowing them to overlook the greenways that weave through the development. Extensive greenways provide buffer areas for the village and deliver views of lush greenery for more residents |
VILLAGE SECTIONS
VILLAGE AMENITIES
Utilizing the sprawling natural landscape, dynamic amenity areas provide a myriad of leisure and fitness options for residents. Occupying key areas within the village, with each serving a distinct purpose, dedicated amenity areas afford residents a more exclusive and intimate experience.
Utilizing the sprawling natural landscape, dynamic amenity areas provide a myriad of leisure and fitness options for residents. Occupying key areas within the village, with each serving a distinct purpose, dedicated amenity areas afford residents a more exclusive and intimate experience.
|
SOCIAL HALL
Overlooking one of the larest greenways bordering the village, the Social Hall provides an ideal space for residents to gather for celebrations surrounded by impressive views of nature. Administration Office Function hall Social Hall Outdoor Lounge |
SPORTS CENTER
A sprawling sports complex provides venues for fitness and recreation for all residents, offering various indoor and outdoor amenities. Multipurpose Court Outdoor Tennis Courts Fitness Gym Lap Pool Dog Park Playground Outdoor Deck Courtyard |
RESIDENT'S LOUNGE
Perched at the tip of one of the village's ridges, the Resident's Lounge provides a more intimate space for families to relax and unwind. Indoor Lounge / Lanai Lounge Pool Kiddie Pool Studio Room Courtyard |
LOT CLASSIFICATIONS
DHSUD LS NO 572
PROJECT TURNOVER: Phase 1 & 2 - 4th Quarter of 2026
PROJECT OWNER & DEVELOPER: AKL Properties, Inc.
Back to top^
PROJECT TURNOVER: Phase 1 & 2 - 4th Quarter of 2026
PROJECT OWNER & DEVELOPER: AKL Properties, Inc.
Back to top^

