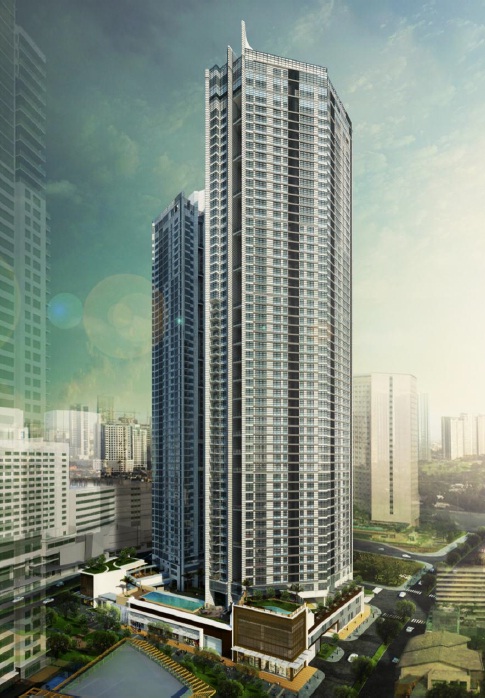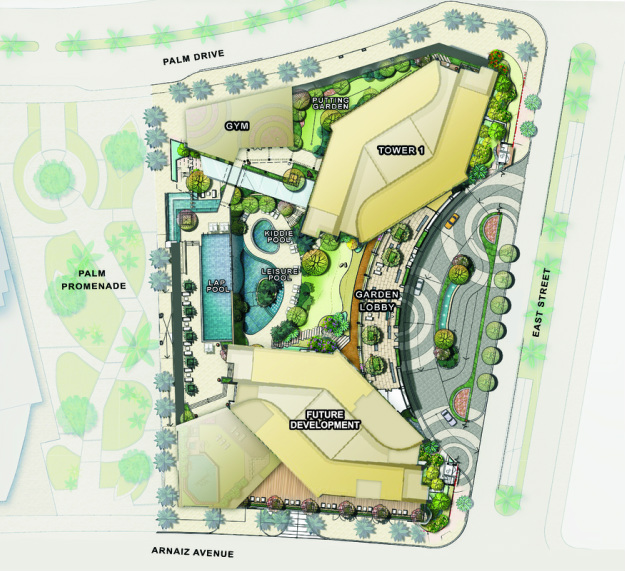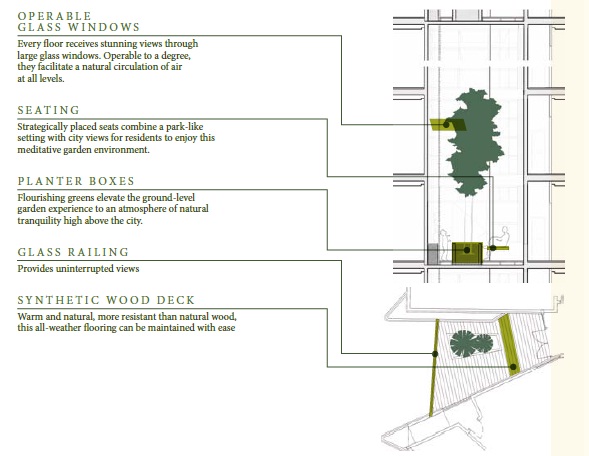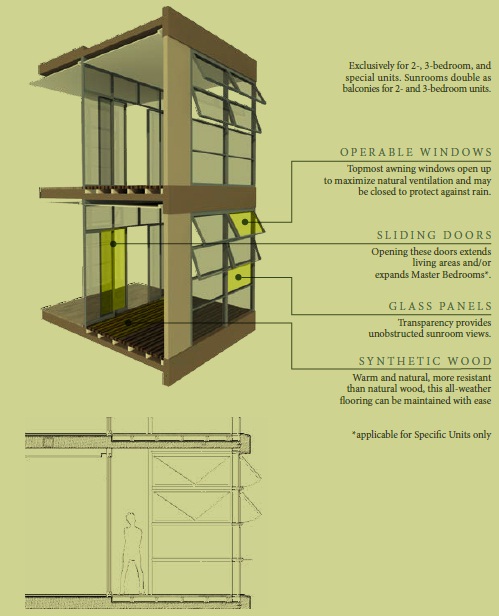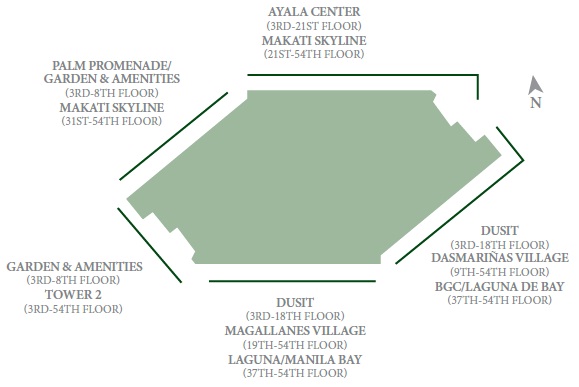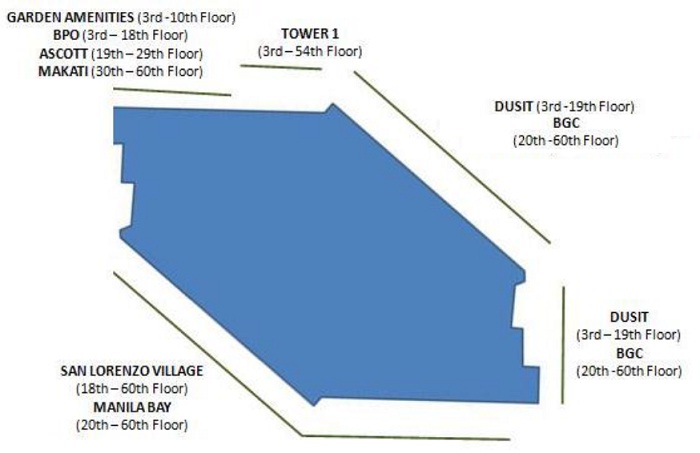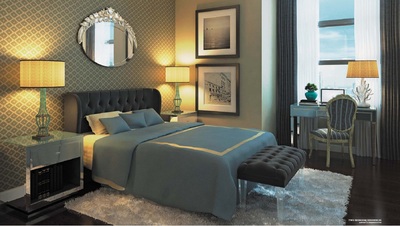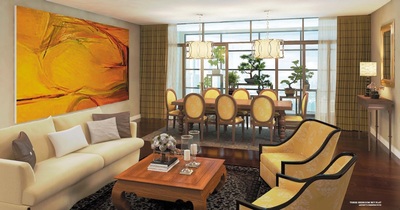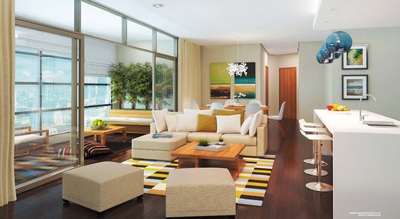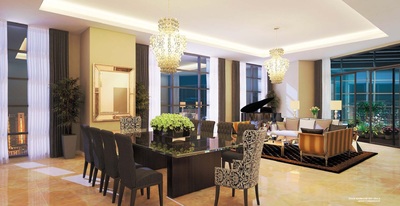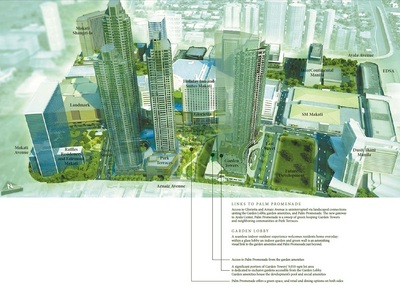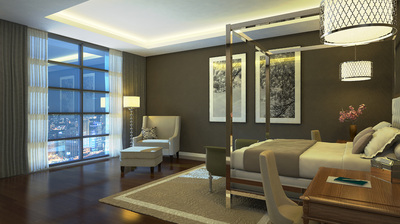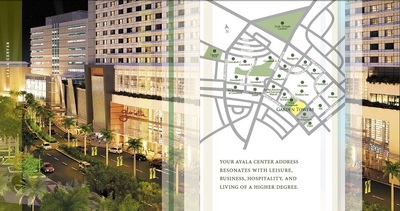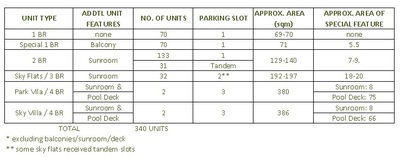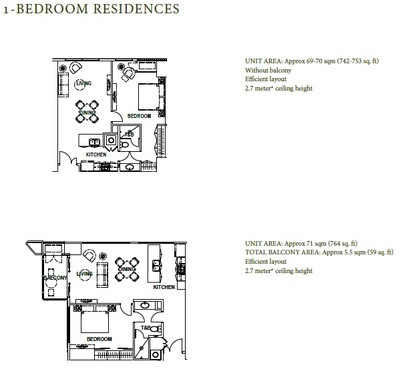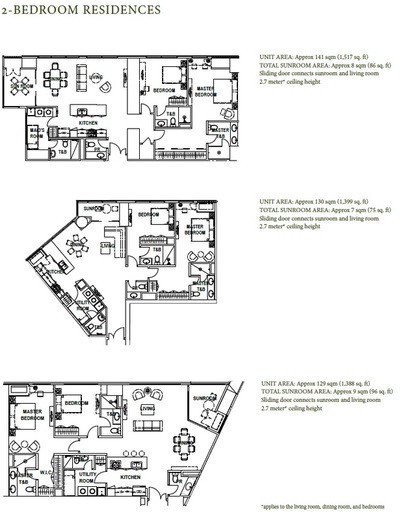GARDEN TOWERS
Vertical Garden Living at the Heart of Ayala Center
Location
Palm Drive corner East St., Ayala Center, Makati City (Tower 1),
Arnaiz Ave. corner East St., Ayala Center, Makati City (Tower 2)
Gross Land Area: 9,000 sqm composed of 2 residential towers
Palm Drive corner East St., Ayala Center, Makati City (Tower 1),
Arnaiz Ave. corner East St., Ayala Center, Makati City (Tower 2)
Gross Land Area: 9,000 sqm composed of 2 residential towers
|
BUILDING FEATURES
|
AMENITIES and FACILITIES
|
SKY GARDEN
Located on the residential floors. Sky Gardens begin on the 5th storey and transition upward, alternating from the east and west sides.
Located on the residential floors. Sky Gardens begin on the 5th storey and transition upward, alternating from the east and west sides.
SUNROOM
To provide natural ventilation and more space for unit owners. Sunrooms are basically balconies that are enclosed - these spaces in turn can be converted as additional indoor space.
*Sunroom is applicable to all unit types except for Special 1 Bedroom.
To provide natural ventilation and more space for unit owners. Sunrooms are basically balconies that are enclosed - these spaces in turn can be converted as additional indoor space.
*Sunroom is applicable to all unit types except for Special 1 Bedroom.
VIEWS
Tower 1 - composed of 49 floors
Tower 1 - composed of 49 floors
Tower 2 - composed of 55 floors
TURNOVER
Tower 1 - 2019
Tower 2 - Second quarter of 2020
Project Status:
Tower 1 - READY FOR OCCUPANCY
Tower 2 - FOR TURNOVER
UNIT OFFERINGS
Tower 1 - 2019
Tower 2 - Second quarter of 2020
Project Status:
Tower 1 - READY FOR OCCUPANCY
Tower 2 - FOR TURNOVER
UNIT OFFERINGS
|
1 BEDROOM RESIDENCES
Approx. 69-70 sqm w/ 1 parking slot w/o balcony/sunroom |
SPECIAL 1 BEDROOM
Approx. 71 sqm w/ 1 parking slot w/ balcony |
2 BEDROOM RESIDENCES
Approx. 129-140 sqm w/ 1 parking slot w/ sunroom |
3 BEDROOM / SKY FLAT
Approx. 192-197 sqm w/ 2 parking slots w/ sunroom |
4 BEDROOM RESIDENCES
PARK VILLA - Ground floor SKY VILLA - Top floor Approx. 380-386 sqm w/ 3 parking slots w/ sunroom & pool deck |
No representation is being made herein. The particulars, details and visuals shown herein are intended to give a general idea of the project and as such are not to be relied upon as statements of fact. While such particulars and details are based on present plans which have been prepared with utmost care and are given in good faith, interested parties are invited to verify their factual correctness and subsequent changes, if any. The contents herein are subject to change without prior notice and do not constitute part of an offer or contract. It may be advisable for you to consult an attorney or other knowledgeable professional who is familiar with real estate and development law in the country where this project is situated.

