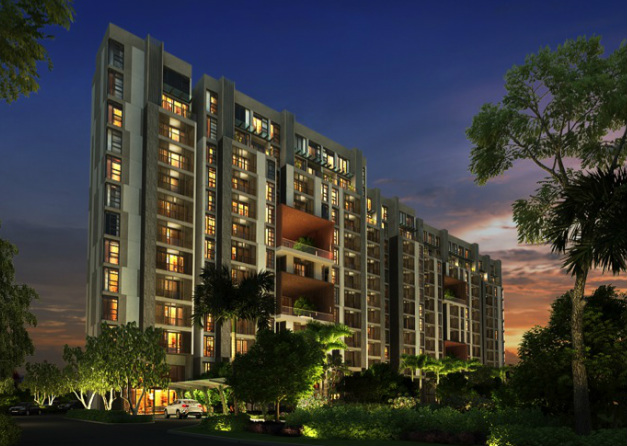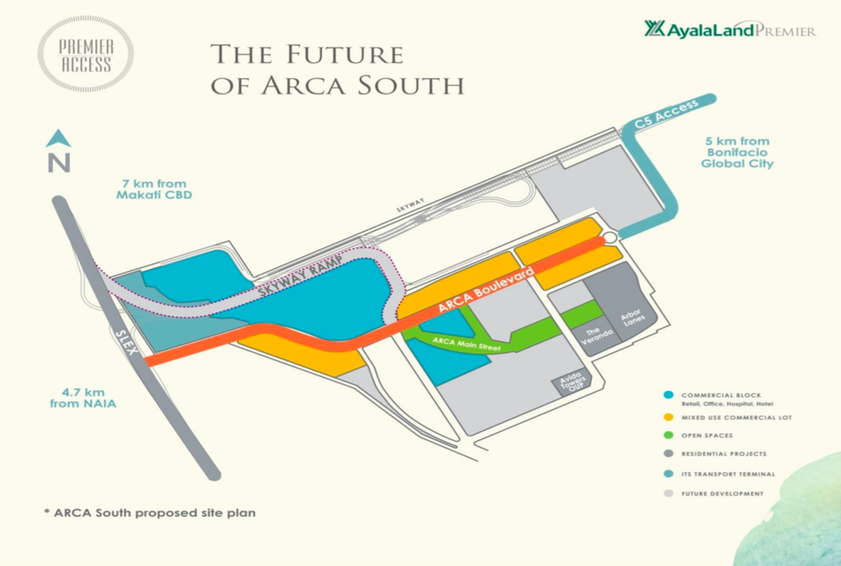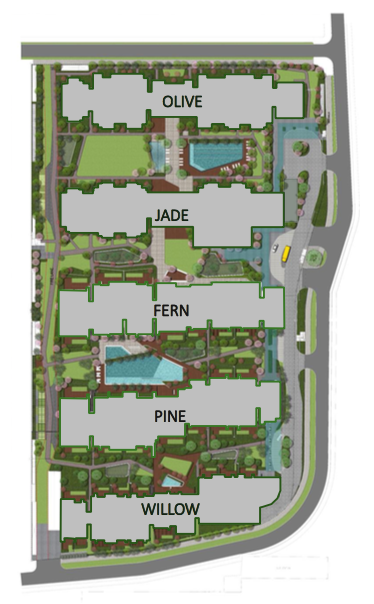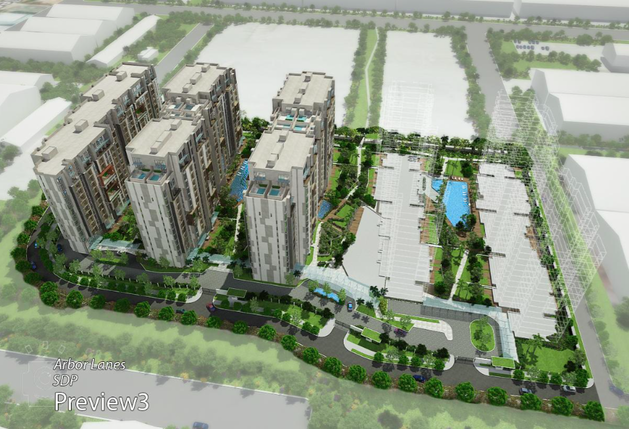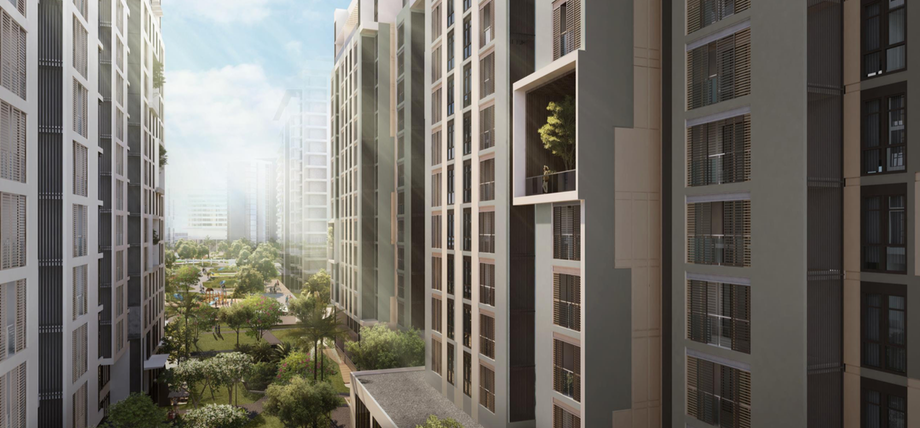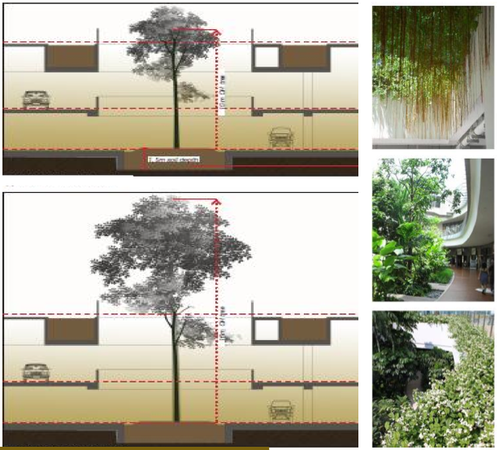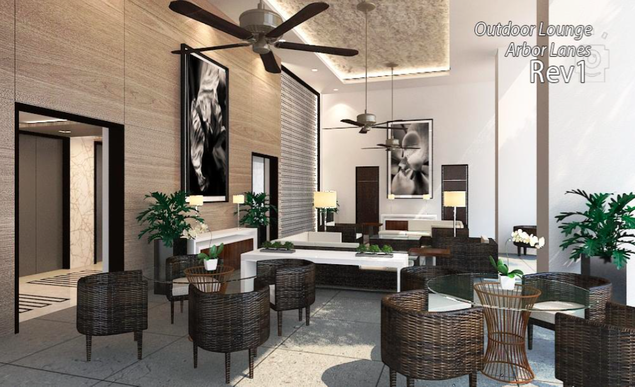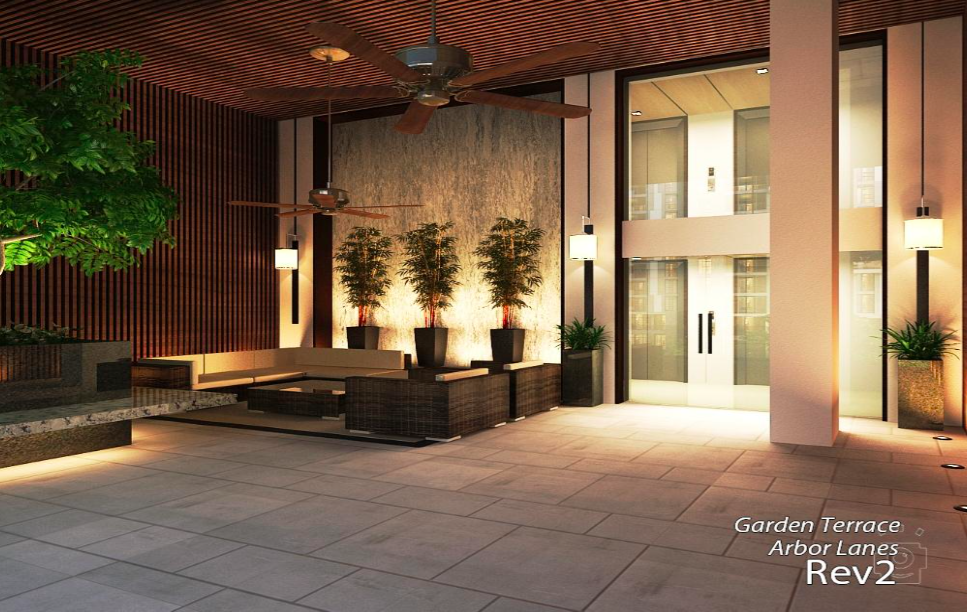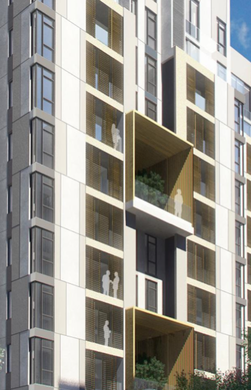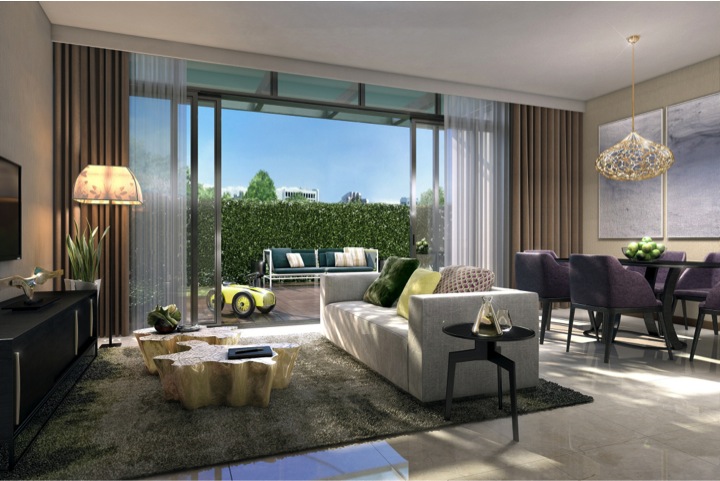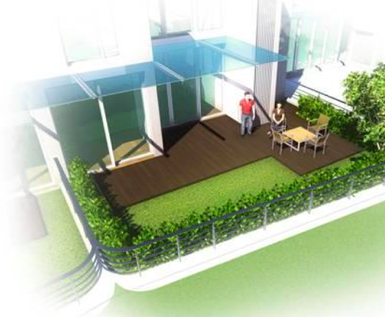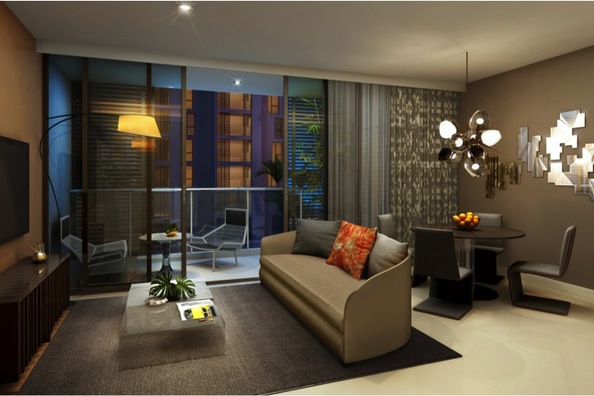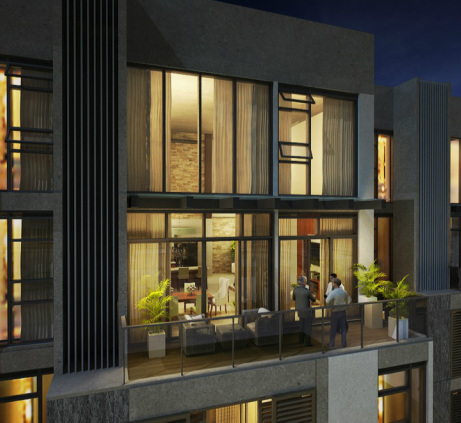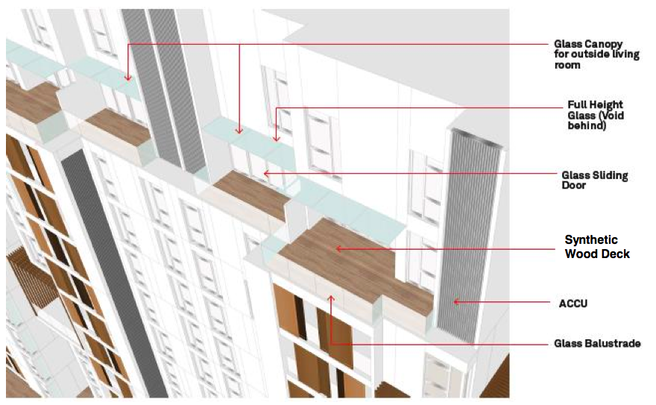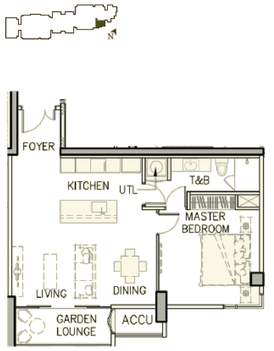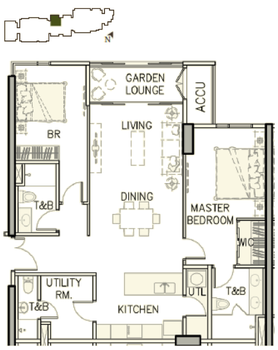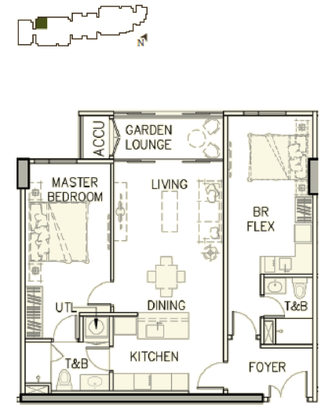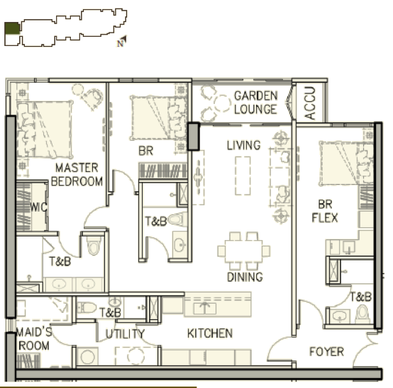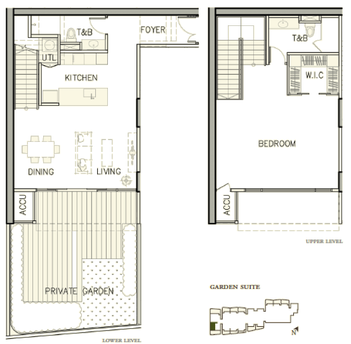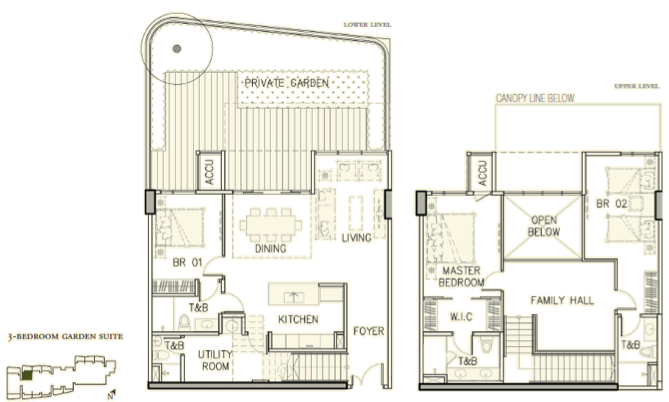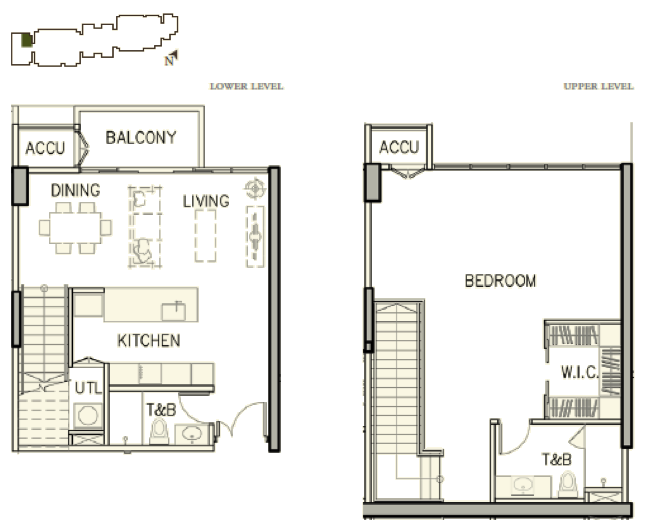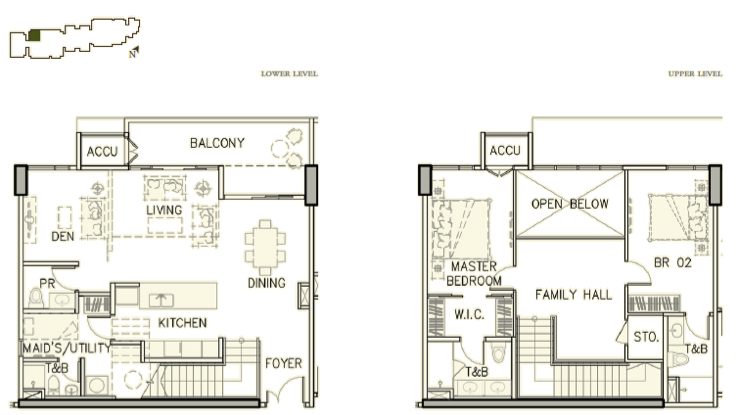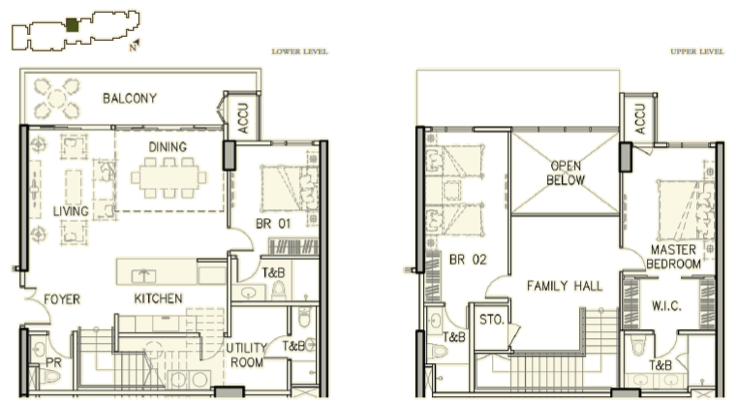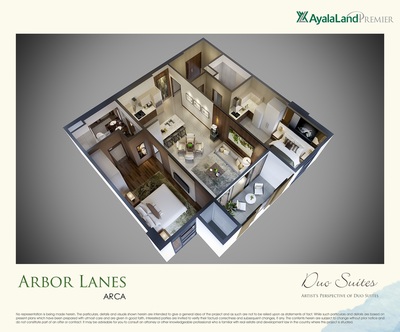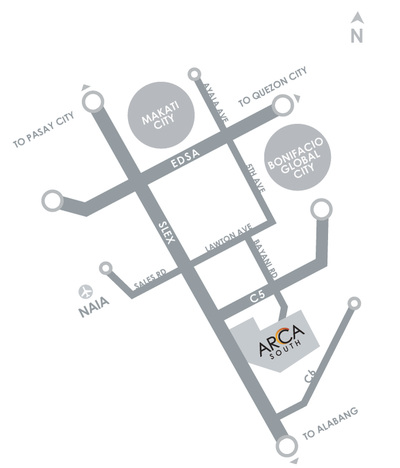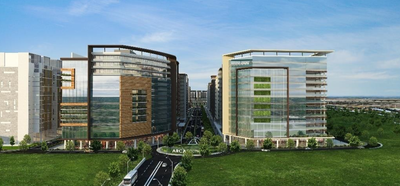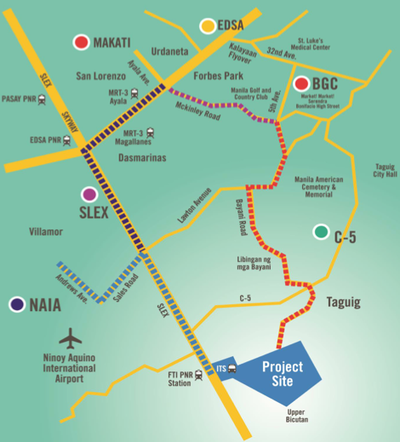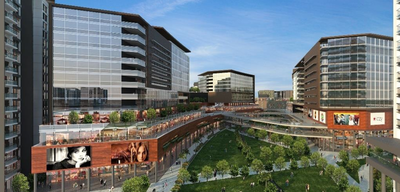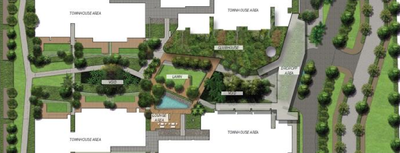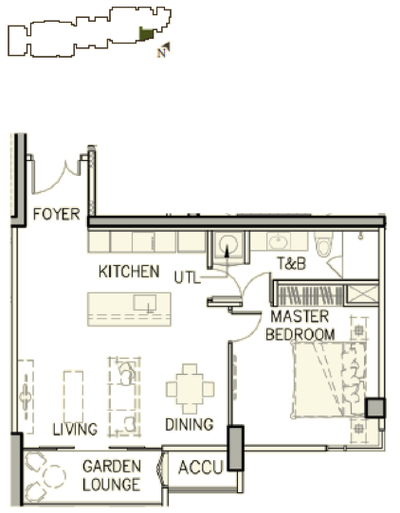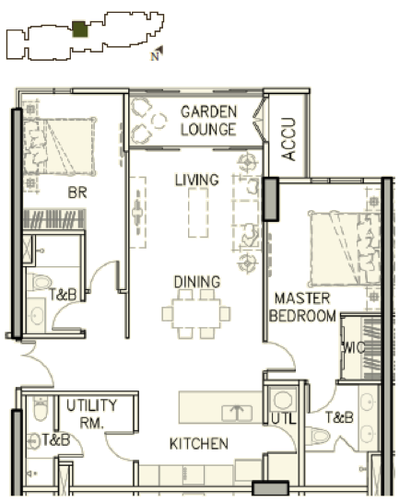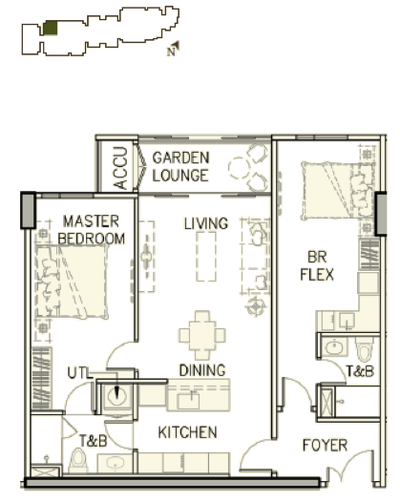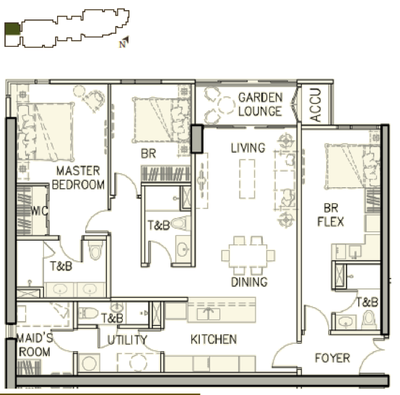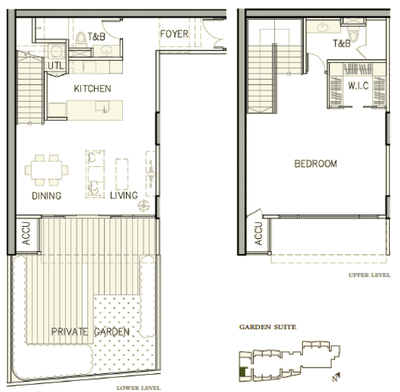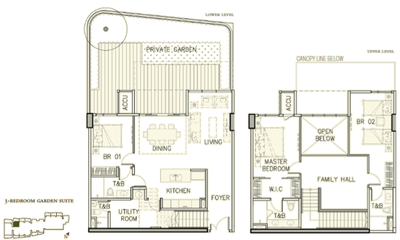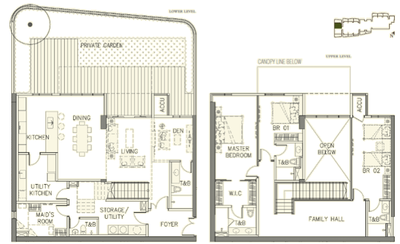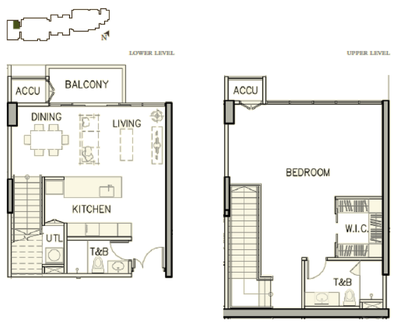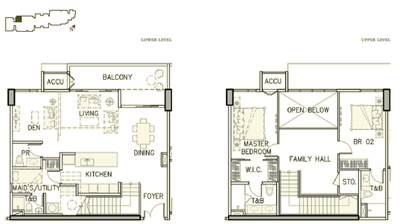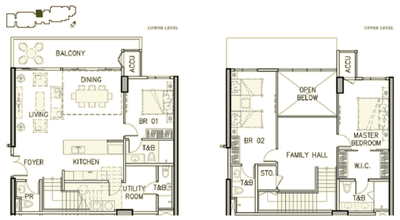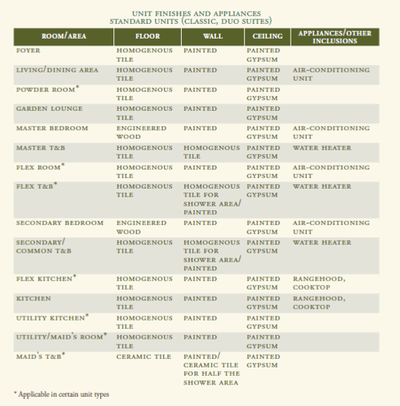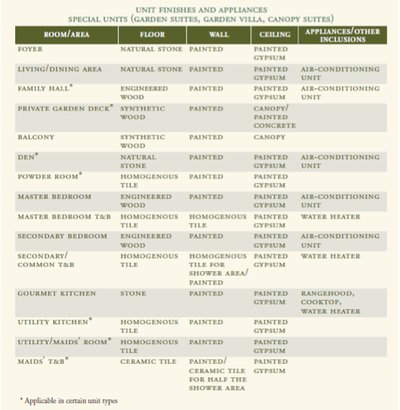ARBOR LANES
Intimate Garden Living in Arca South
Location: Nexus Street, Arca South, Brgy. Western, Taguig City (former FTI in Taguig)
Gross Land Area: 34, 315 sqm
Gross Land Area: 34, 315 sqm
Located at the east portion of Arca South, Arbor Lanes intertwines nature and architecture in a vast 34,315 sqm development with commercial buildings to its north, residential communities to the west, and its main entrance to the east.
Embraced by refreshing spaces shared by the community, residences of various configurations reveal landscapes and garden views. With a distinctive building orientation, natural breeze and minimized sun exposure create a pleasant microclimate throughout.
Embraced by refreshing spaces shared by the community, residences of various configurations reveal landscapes and garden views. With a distinctive building orientation, natural breeze and minimized sun exposure create a pleasant microclimate throughout.
LANDSCAPED AMENITY SPINE
Almost 60% of the development are parks and open spaces.
Almost 60% of the development are parks and open spaces.
TREE WELLS
Green landscape voids that spring from the basement parking, opening up to the ground level. These provide natural light and ventilation.
OUTDOOR LOUNGE
Extension of the lobby where indoor meets the outdoor.
Extension of the lobby where indoor meets the outdoor.
GARDEN TERRACE
Open pocket gardens randomly located at the typical levels. Four garden terraces can be found in Phase 1.
PRIVATE GARDENS
Exclusive to Garden Suite units, these spacious green spaces cover an average area of 52 sqm and have provisions for water and electricity in select units.
GARDEN LOUNGE
An extension of the living room. Found in Classic and Duo Suite units. Open but accentuated by movable louvers. Average area is 6 sqm.
An extension of the living room. Found in Classic and Duo Suite units. Open but accentuated by movable louvers. Average area is 6 sqm.
BALCONY
Feature of Canopy Suites. Average area is 11 sqm.
TURNOVER
Willow - Beginning first quarter of 2018
Pine - Beginning second quarter of 2019
Fern -
Jade -
Olive -
PROJECT STATUS
Willow - READY FOR OCCUPANCY
Others - FOR TURNOVER
UNIT OFFERINGS
Classic Suites - unveiling meticulously planned spaces - homes reflecting the finest choice in design and finishes. Created with passion and an exceptional attention to detail, one- and two-bedroom residences illuminate the distinct Ayala Land Premier living experience.
Willow - Beginning first quarter of 2018
Pine - Beginning second quarter of 2019
Fern -
Jade -
Olive -
PROJECT STATUS
Willow - READY FOR OCCUPANCY
Others - FOR TURNOVER
UNIT OFFERINGS
Classic Suites - unveiling meticulously planned spaces - homes reflecting the finest choice in design and finishes. Created with passion and an exceptional attention to detail, one- and two-bedroom residences illuminate the distinct Ayala Land Premier living experience.
- 1 Bedroom - Ave. 62-73 sqm
- 2 Bedroom - Ave. 111 sqm
Duo Suites (NEW!) - A first by Ayala Land Premier, iconic spaces are designed with an auxiliary studio unit affording manifold choices for nurturing generations.
- 1 Bedroom + Studio - Ave. 90-94 sqm
- 2 Bedroom + Studio - Ave. 142 sqm
Garden Suites - a distinctive bi-level home insightfully cascades from indoor to outdoor with its own private garden.
- 1 Bedroom - Ave. 116-125 sqm
- 3 Bedroom - Ave. 160-186 sqm
Canopy Suites - our own private expanse, this impressive all-penthouse collection features a balcony welcoming nature and sky
- 1 Bedroom - Ave. 112-131 sqm
- 2 Bedroom - Ave. 147-155 sqm
- 3 Bedroom - Ave. 183 sqm
LINKS
Arca South Phase 1 Development Timeline: http://youtu.be/8K8P_GWG87o
Arca South Access Plans: http://youtu.be/jLIZjEuMfZs
Arca South Aerial Footages (as of end-March 2014): http://youtu.be/FoGTBLhqZSg
Arca South Phase 1 Development Timeline: http://youtu.be/8K8P_GWG87o
Arca South Access Plans: http://youtu.be/jLIZjEuMfZs
Arca South Aerial Footages (as of end-March 2014): http://youtu.be/FoGTBLhqZSg
HLURB LICENSE TO SELL
Phase 1: 029885
Phase 2: 14-09-032 (Temporary)
Phase 1: 029885
Phase 2: 14-09-032 (Temporary)
No representation is being made herein. The particulars, details and visuals shown herein are intended to give a general idea of the project and as such are not to be relied upon as statements of fact. While such particulars and details are based on present plans which have been prepared with utmost care and are given in good faith, interested parties are invited to verify their factual correctness and subsequent changes, if any. The contents herein are subject to change without prior notice and do not constitute part of an offer or contract. It may be advisable for you to consult an attorney or other knowledgeable professional who is familiar with real estate and development law in the country where this project is situated.

