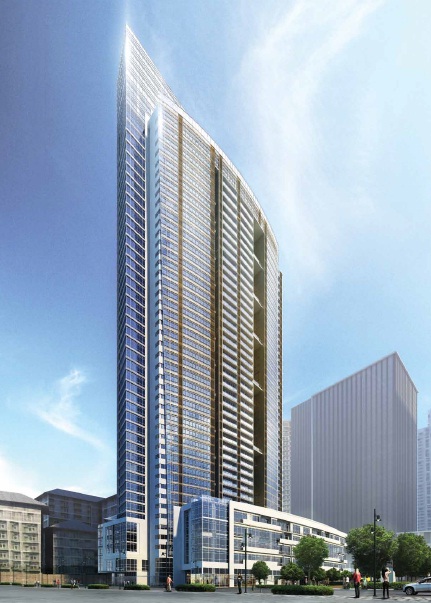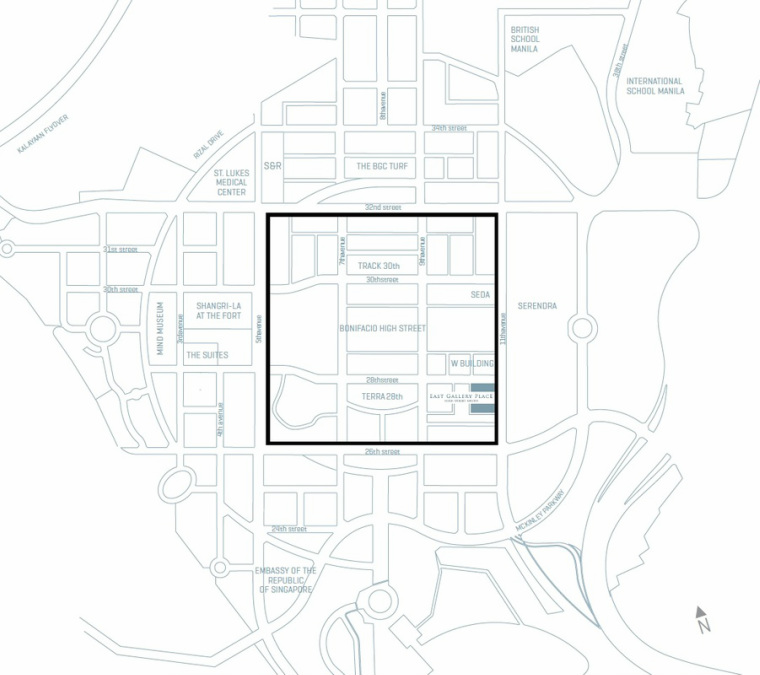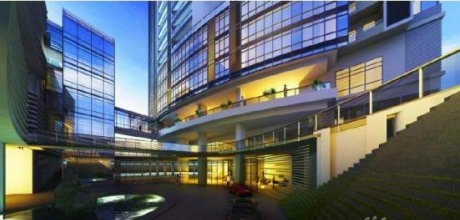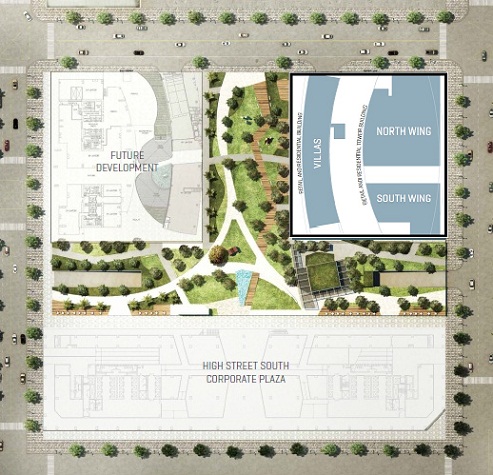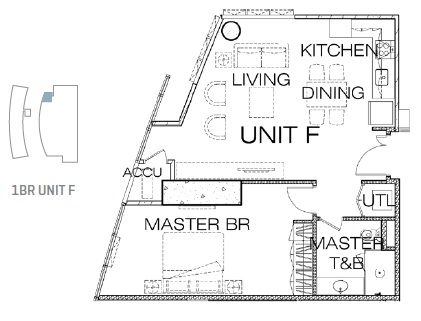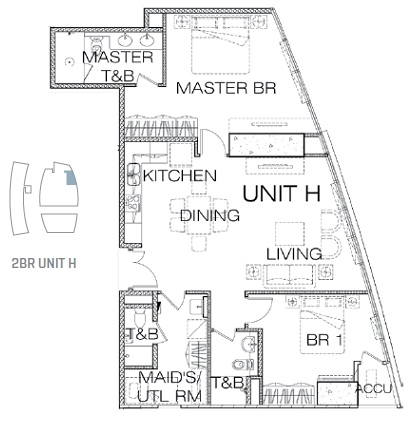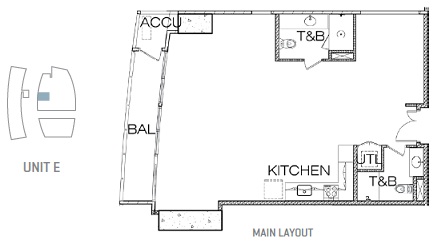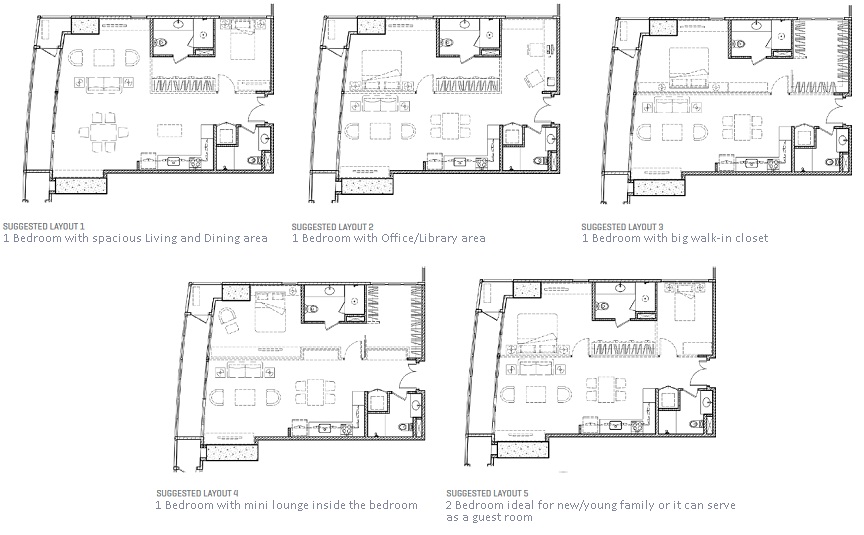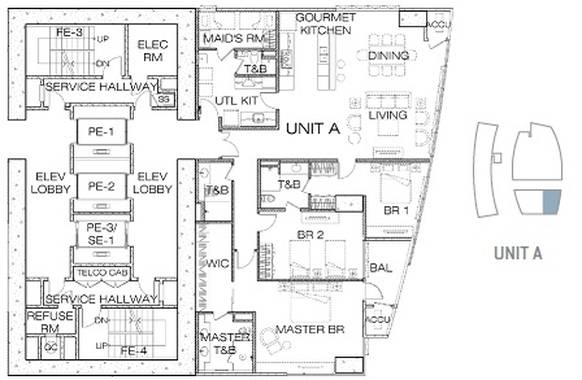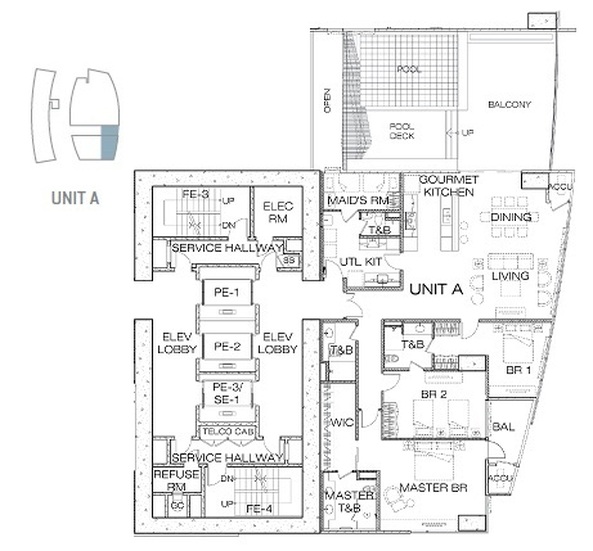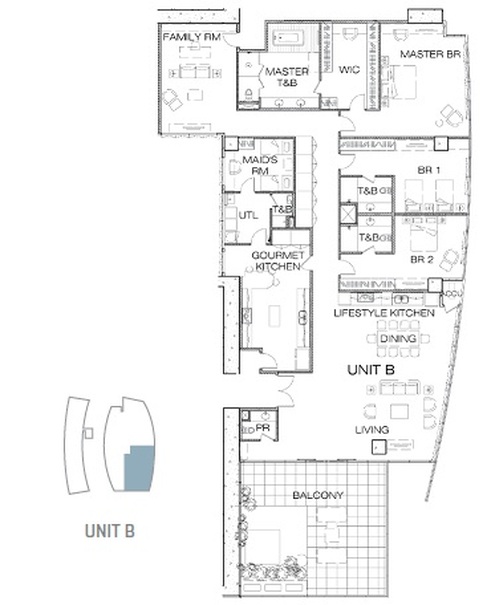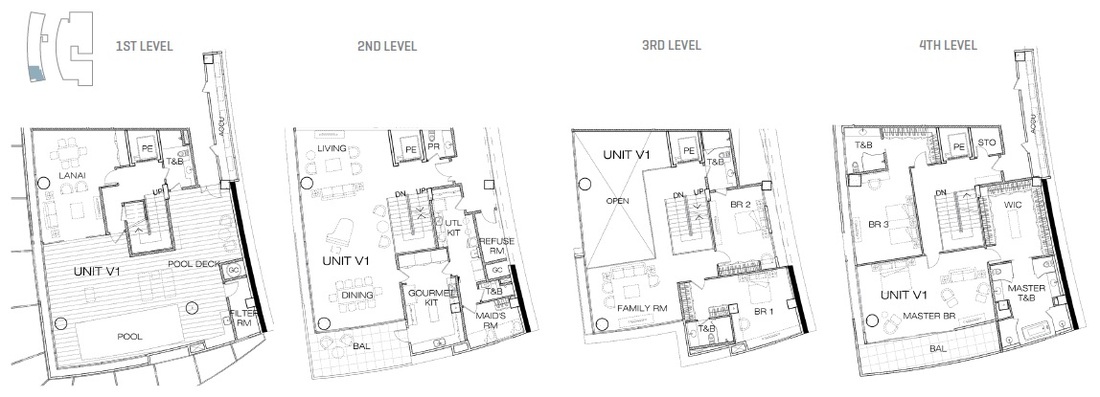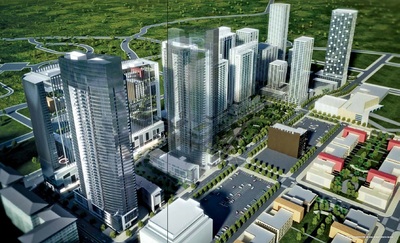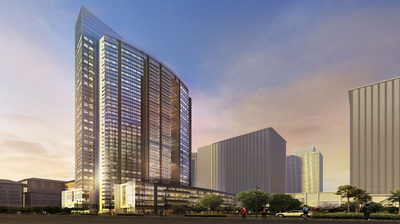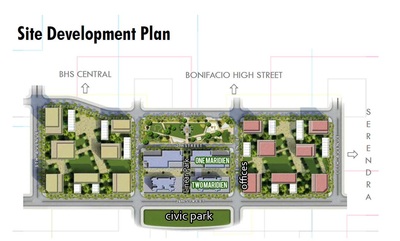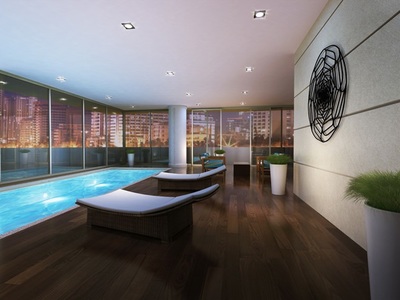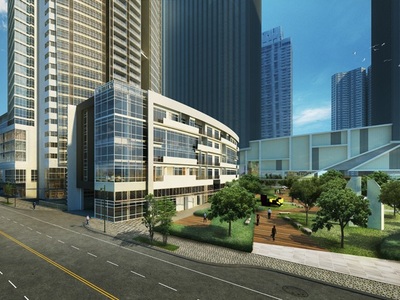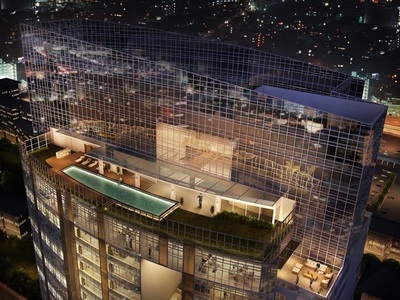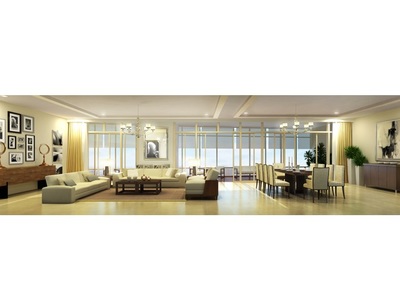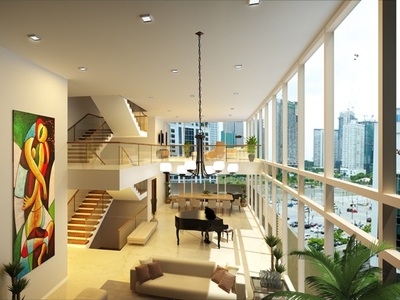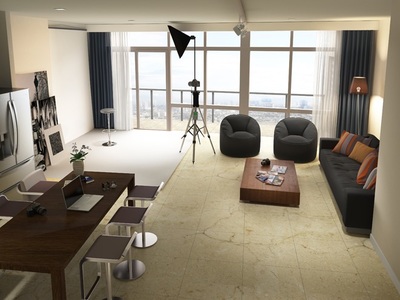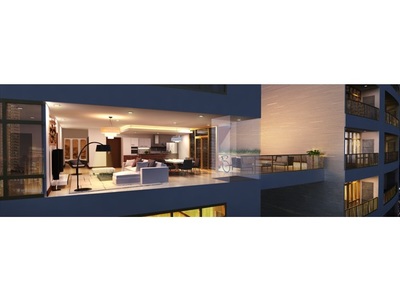EAST GALLERY PLACE
Sensible Luxury Living at Bonifacio Global City's Cultural District
Location: 11th Ave. corner 28th St. Bonifacio Global City (BGC), Taguig
Gross Land Area: 4,800 sqm
Gross Land Area: 4,800 sqm
BUILDING FEATURES
- Natural light and cross ventilation in common hallways
- Efficient common area toilet fixtures
- Centralized garbage disposal system
- Fire detection and alarm system
- 24-hour security and building maintenance
- Proximity card access
- 100% back-up power
- Integrated CCTV Security System
- Water and fire reserves
- Exclusive air-conditioned grand lobby at the lower ground floor
- Multiple pedestrian lobbies at the Gallery Park level
- 7 air-conditioned passenger elevators
- 3 air-conditioned service elevators
- Retail establishments at the ground floor adjacent/accessible to the Gallery Park
- 5 basement parking levels
- Lower ground motor court
- Concierge services
|
FACILITIES
|
AMENITIES
|
UNIT FEATURES
- European-grade kitchens with built-in appliances (cooktop and rangehood)
- Air conditioning units for bedrooms and living/dining areas
- Water heaters for kitchen and bathrooms
- Kohler and Grohe (or equivalent) bathroom fixtures
- Provision for washer/dryer
- Provision for in-sink food waste disposal unit
- Engineered wood flooring from sustainable sources and homogenous tile finishes
- CATV provision for all bedrooms and living area
- Provision for a choice between two telephone lines and data service providers per unit
- Telephone outlets at all bedrooms, kitchen, living, dining areas
- Individual metering for water and electricity
- Fully enclosed sunrooms with operable windows in select Skyrise units
- Audio guest annunciator system
- Duress button in the Master Bedroom
|
NORTH WING
Max 9 units per floor 4 passenger elevators Service elevator Classic, Flex and Skyrise units |
SOUTH WING
Max 2 units per floor 2 passenger elevators Service elevator Private elevator lobby per unit Skysuite, Skycove Acqua and Skyrise units |
VILLAS - four levels of living space include - a personal pool, deck, and poorhouse; a double volume living area; an enclosed gourmet kitchen accompanied by an auxiliary kitchen; a personal elevator.
4 units only 1 passenger elevator 1 service elevator |
UNIT OFFERINGS
Classic Units - located at the North Wing, these residences exemplify the classic proportions, finishes and flow of an Ayala Land Premier living experience.
Classic Units - located at the North Wing, these residences exemplify the classic proportions, finishes and flow of an Ayala Land Premier living experience.
- 1 Bedroom (see layout below)
- 2 Bedroom (see layout below)
- 3 Bedroom
- 4 Bedroom
Flex Units (NEW!) - an Ayala Land Premier original, spaces are meticulously planned for ease of adapting to evolving lifestyles. Residences, complete with the conveniences of contemporary living, are free of interior partitions and may be configured as studio, one-or two-bedroom formats as needed.
- Flex 2 (see layout below)
- Flex 3
Sky Suite - unmatched in privacy, there are only two Sky Suites per floor in the South Wing. Elevators open to foyers exclusive to each residence - one distinctive unit opens out to a private deck.
Sky Cove Acqua - evoking the experience of a private cove in the sky, a limited selection of only 11 residences feature plunge pools embraced by expansive balcony spaces averaging at approximately 78 sqm or 82 sqm.
Skyrise - only six three-and four- bedroom penthouse residences beginning at the 48th poor reveal spaces, surfaces, and city views held to higher ideals.
Villas - Ayala Land Premier unveils an original format with a limited selection of only four residences. Contemporary refinements arrayed over four levels of living space include - a personal pool, deck, and poorhouse; a double volume living area; an enclosed gourmet kitchen accompanied by an auxiliary kitchen; a personal elevator.
TURNOVER
First tranche (3rd - 21st floor) - 2nd quarter of 2019
Second tranche (22nd - 38th floor) - 3rd quarter of 2019
Third tranche (39th - 50th floor) - 4th quarter of 2019
First tranche (3rd - 21st floor) - 2nd quarter of 2019
Second tranche (22nd - 38th floor) - 3rd quarter of 2019
Third tranche (39th - 50th floor) - 4th quarter of 2019
No representation is being made herein. The particulars, details and visuals shown herein are intended to give a general idea of the project and as such are not to be relied upon as statements of fact. While such particulars and details are based on present plans which have been prepared with utmost care and are given in good faith, interested parties are invited to verify their factual correctness and subsequent changes, if any. The contents herein are subject to change without prior notice and do not constitute part of an offer or contract. It may be advisable for you to consult an attorney or other knowledgeable professional who is familiar with real estate and development law in the country where this project is situated.

