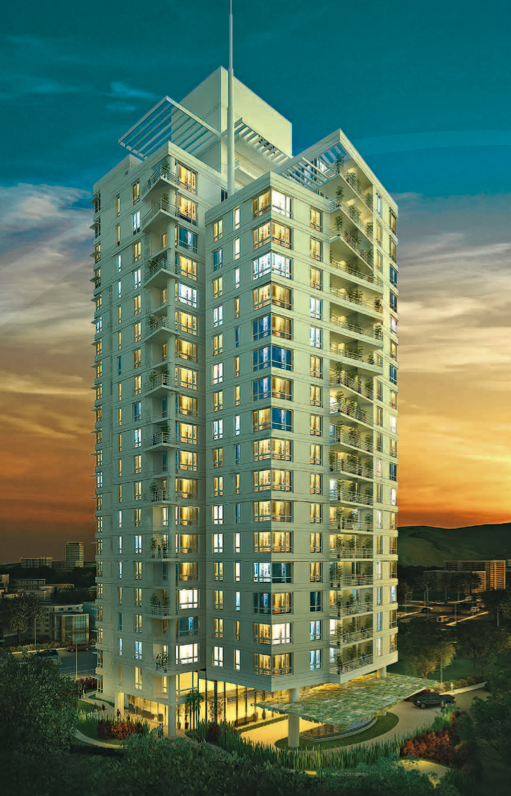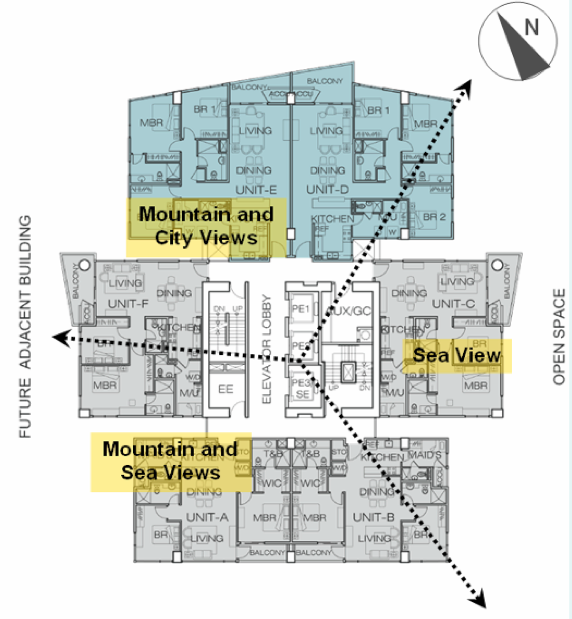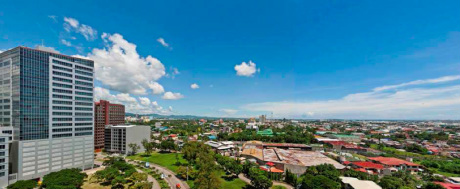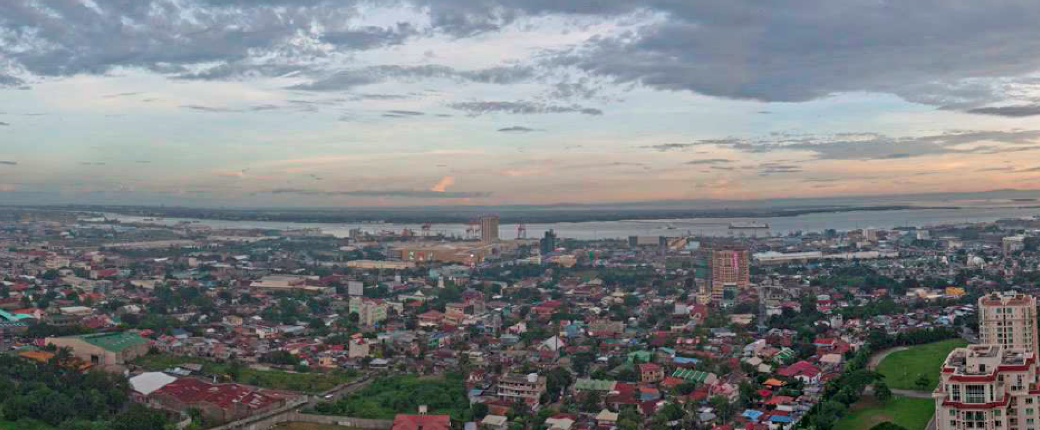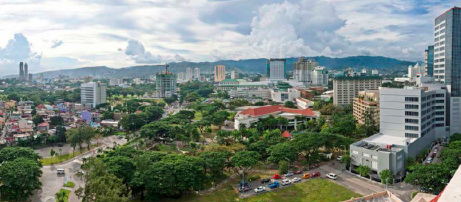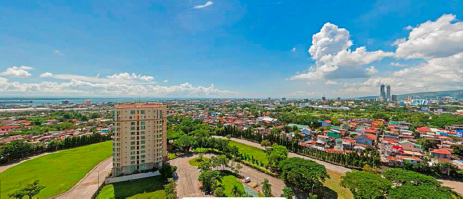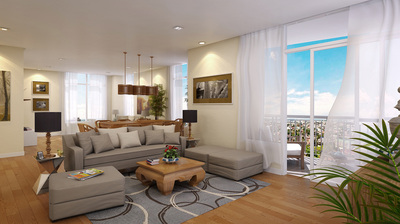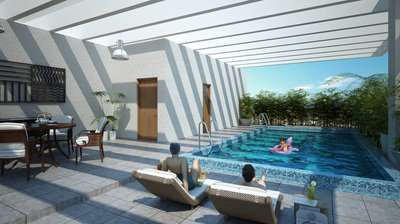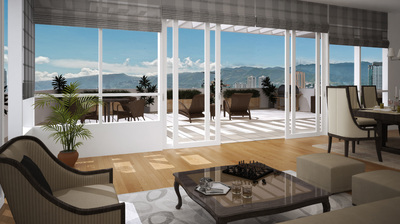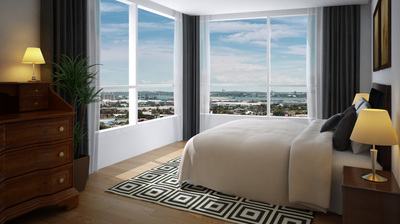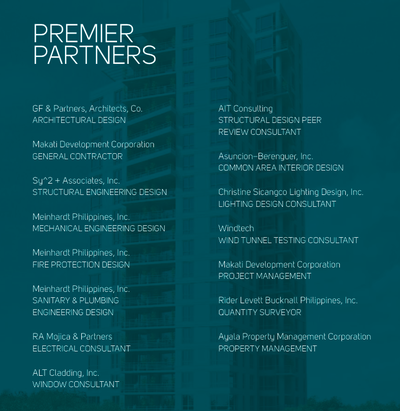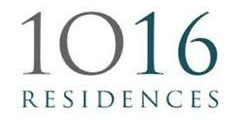1016 RESIDENCES
Country Club Living in Cebu's Address of Choice
Location: Cebu Business Park
A select community of only 109 units rises 24 floors above Cebu Business Park.
A select community of only 109 units rises 24 floors above Cebu Business Park.
1016 Residences is a high-end residential condominium project co-developed by Ayala Land, Inc. and Cebu Holdings, Inc. Carrying the Ayala Land Premier brand, the development promises to deliver an exclusive and distinctive living experience. It is located centrally at Cebu Business Park. It is a short walk from the city's premier retail and entertainment hub, the Ayala Center Cebu, and is directly connected to the exclusive City Sports Club Cebu - giving residents an endless array of facilities and amenities for shopping, recreation and business. Its convenient location is balanced with space and luxury through carefully planned and designed spaces which take advantage of scenic views of the sea and the mountains and open up opportunities for open spaces even on the upper floors.
AMENITIES AND FACILITIES
VIEWS
AMENITIES AND FACILITIES
- Landscaped gardens
- Kiddie play area
- Lobby lounge
- Roof deck
- City Sports Club Cebu usage rights
VIEWS
BUILDING FEATURES
Efficiency Features
Convenience & Services
Safety & Security
UNIT FEATURES
TURNOVER
Third quarter of 2014
Project Status: READY FOR OCCUPANCY
UNIT OFFERINGS
Efficiency Features
- Maximized natural ventilation for common areas
- Inverter-type air-conditioning system
Convenience & Services
- Three (3) elevators (2 passenger lifts, 1 service/passenger lift)
- Elegantly-designed ground floor lobby
- Mail room
- Administrative office
- Centralized sanitary disposal system
- Direct access to City Sports Club Cebu
Safety & Security
- Fire detection and alarm system
- 24 hour security and building maintenance
- Basement proximity card access
- 100% back-up power
UNIT FEATURES
- European-grade kitchens with range hood
- Kohler and Grohe (or equivalent) bathroom fittings and fixtures**
- Air conditioning units for bedrooms** and living/dining areas
- Provision for water heaters for bathrooms** and kitchen
- Individual metering for water and electricity
- Maximized natural ventilation
- Audio guest anunciator system
- CATV provision for all bedrooms** and living rooms
- Provision for 2 telephone lines per unit
- Telephone outlets in all bedrooms and living/dining areas
- Duress button incorporated with the guest anunciator system
TURNOVER
Third quarter of 2014
Project Status: READY FOR OCCUPANCY
UNIT OFFERINGS
|
2 BEDROOM
98 - 101 sqm with 5 - 9 sqm balcony 1 parking slot |
3 BEDROOM
Ave. 131 sqm with 8 - 12 sqm balcony 2 parking slots |
3 BEDROOM SPECIAL
184 - 229 sqm with 3 - 37 sqm balcony 2 parking slots |
No representation is being made herein. The particulars, details and visuals shown herein are intended to give a general idea of the project and as such are not to be relied upon as statements of fact. While such particulars and details are based on present plans which have been prepared with utmost care and are given in good faith, interested parties are invited to verify their factual correctness and subsequent changes, if any. The contents herein are subject to change without prior notice and do not constitute part of an offer or contract. It may be advisable for you to consult an attorney or other knowledgeable professional who is familiar with real estate and development law in the country where this project is situated.

