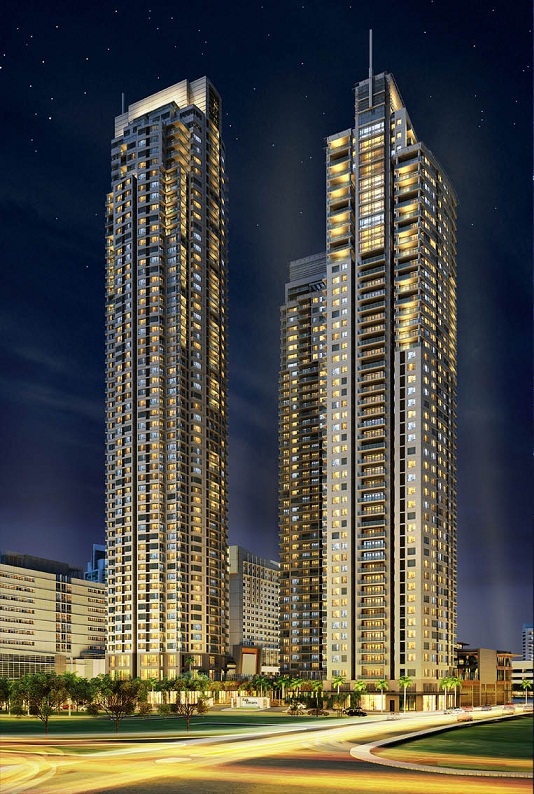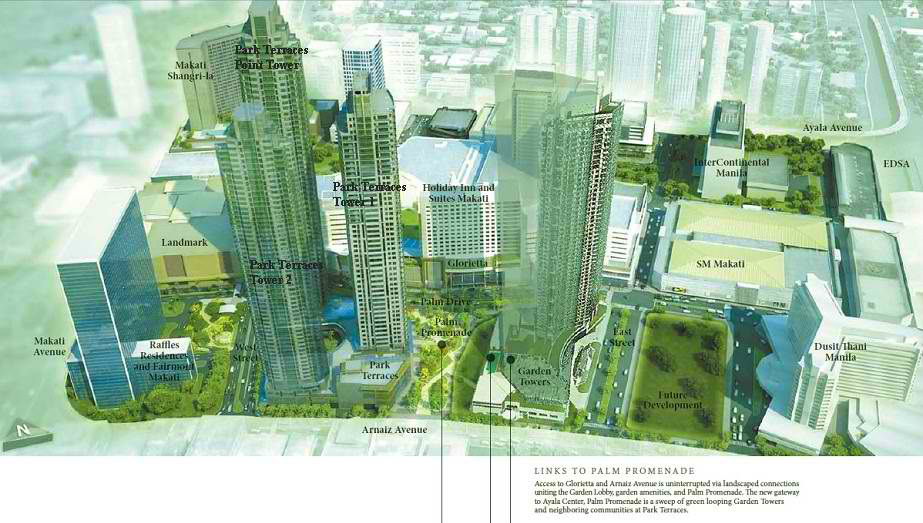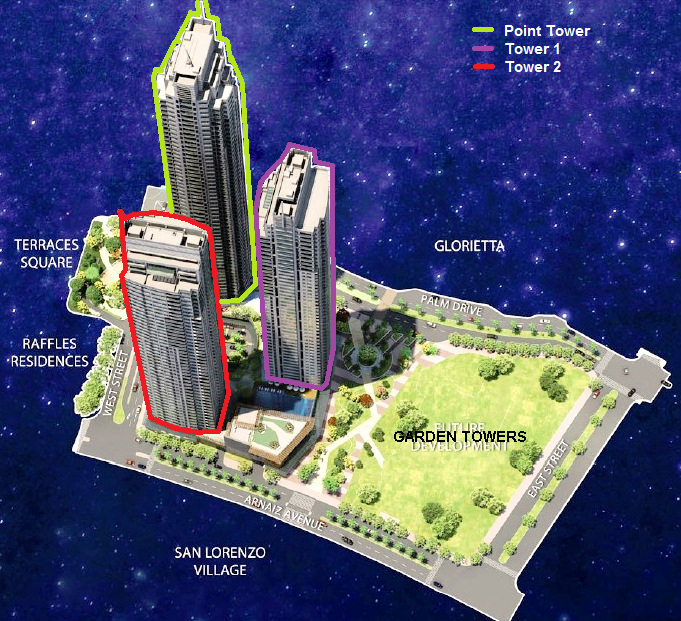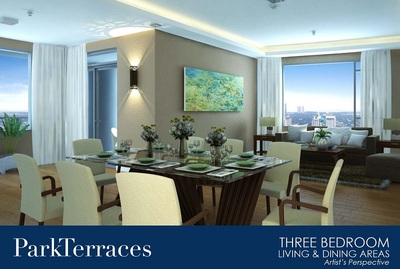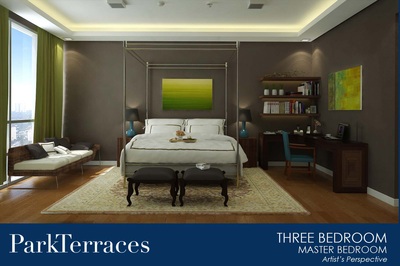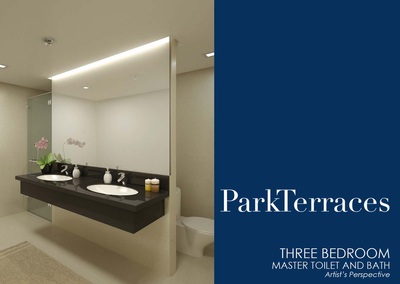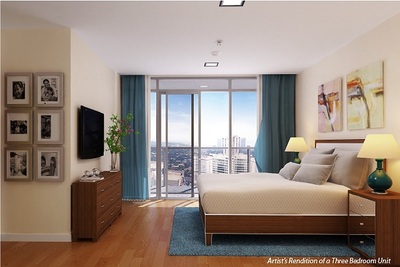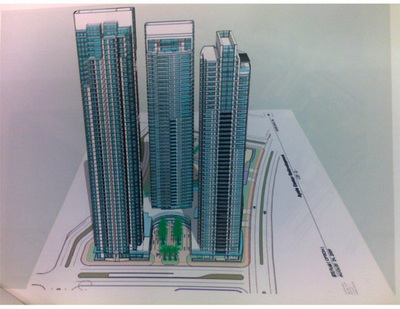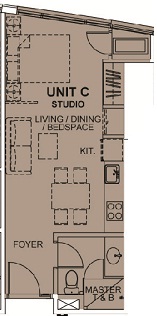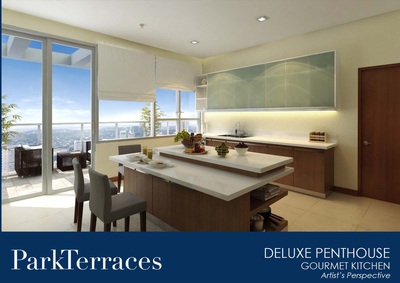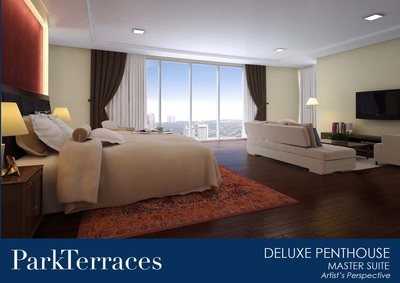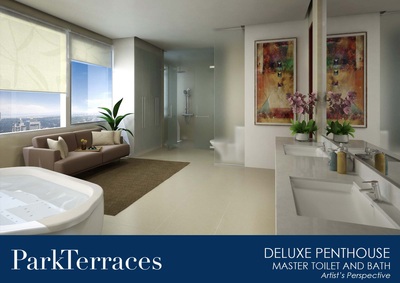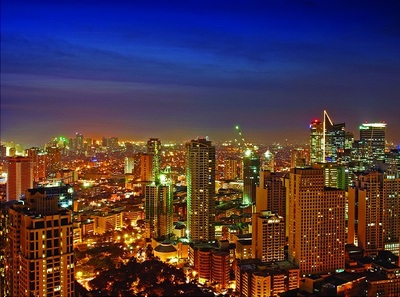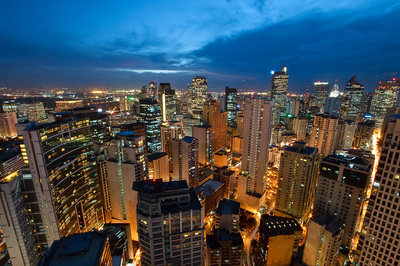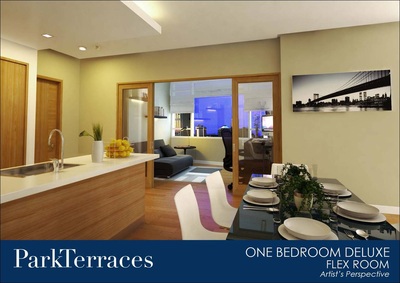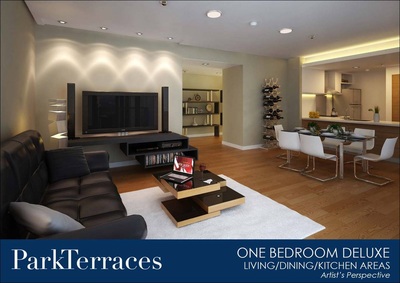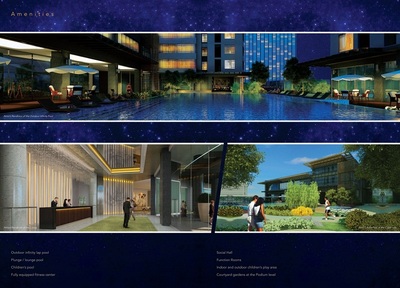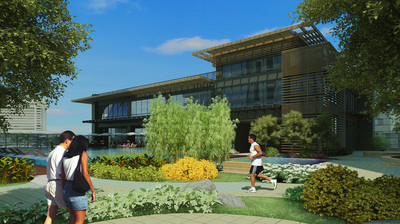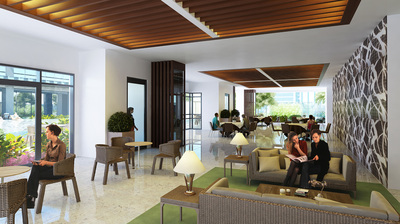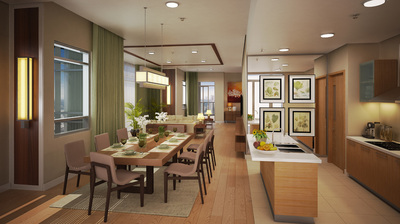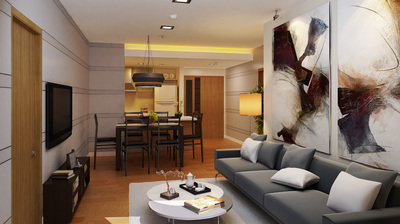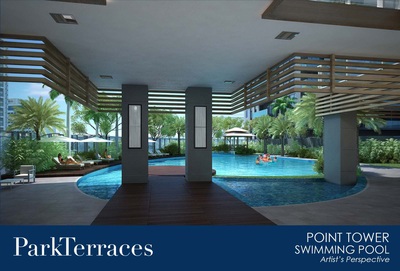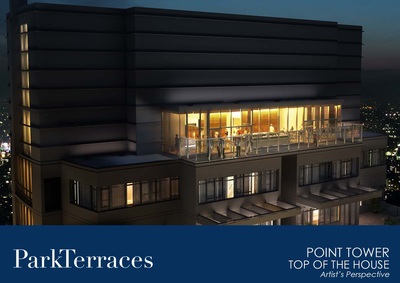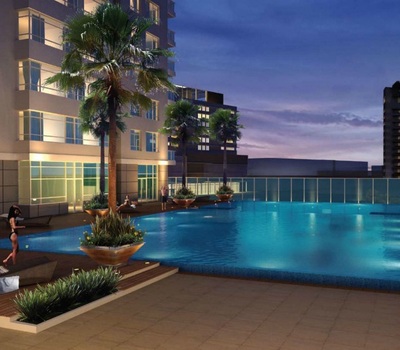PARK TERRACES
Makati's skyline will soon get brighter
Location: Arnaiz Ave. corner West St., Ayala Center, Makati City
Gross Land Area: 1 hectare composed of 3 towers
Gross Land Area: 1 hectare composed of 3 towers
- Twin Towers (Tower 1 and 2)
- Point Tower
Park Terraces will be a three tower development with a shared motor court and contiguous basement parking. It's twin towers will a share a lobby and podium amenities. The Point Tower facing Palm Drive will have its own lobby and amenities. Cafés, restaurants, wellness outlets and service retail will be located at the ground level. Located at eastern side is Palm Promenade which also serves as a pedestrian access to Ayala Center. Park Terraces' basement parking will have an underground connection to the basement parking system of Ayala Center. This will give residents the choice of multiple access points to and from Makati City thoroughfares.
|
BUILDING FEATURES
Efficiency Features
Safety and Security
** to be shared by residents of the twin towers *** for residents of Point tower |
Convenience and Service
|
AMENITIES AND FACILITIES
|
POINT TOWER
|
TWIN TOWERS
|
TURNOVER
Tower 1 - 2015
Point Tower - Third quarter of 2016
Tower 2 - First quarter of 2017
Project Status: READY FOR OCCUPANCY
UNIT OFFERINGS
Twin Towers 1 & 2
Tower 1 - 2015
Point Tower - Third quarter of 2016
Tower 2 - First quarter of 2017
Project Status: READY FOR OCCUPANCY
UNIT OFFERINGS
Twin Towers 1 & 2
|
STUDIO
Ave. 42 sqm |
1-BEDROOM
Ave. 72 sqm with 6 sqm balcony |
SPECIAL 1-BEDROOM
Ave. 87 sqm |
2-BEDROOM
Ave. 105 sqm with 9 sqm balcony |
SPECIAL 2-BEDROOM
Ave. 141 sqm with 15 sqm balcony |
3-BEDROOM
Ave. 179 sqm with 22 sqm balcony |
3- BEDROOM PENTHOUSE
Ave. 269 sqm with 50 sqm balcony |
Point Tower
|
1-BEDROOM
65 - 84 sqm with 1 - 5 sqm balcony 1 parking slot |
1-BEDROOM DELUXE
105 - 117 sqm with 7 sqm balcony 1 Parking slot |
2-BEDROOM
118 - 144 sqm with 0 - 9 sqm balcony 1 Parking slot |
3-BEDROOM
182 - 188 sqm with 12-18 sqm balcony 2 Parking slots |
JUNIOR PENTHOUSE
288 sqm with 18 sqm balcony 3 Parking slots |
DELUXE PENTHOUSE
472 - 508 sqm with 44 - 161 sqm balcony 3 Parking slots |
HLURB LICENSE TO SELL
Tower 1 - 23588
Point Tower - 24661
Tower 2 - 26163
Tower 1 - 23588
Point Tower - 24661
Tower 2 - 26163
No representation is being made herein. The particulars, details and visuals shown herein are intended to give a general idea of the project and as such are not to be relied upon as statements of fact. While such particulars and details are based on present plans which have been prepared with utmost care and are given in good faith, interested parties are invited to verify their factual correctness and subsequent changes, if any. The contents herein are subject to change without prior notice and do not constitute part of an offer or contract. It may be advisable for you to consult an attorney or other knowledgeable professional who is familiar with real estate and development law in the country where this project is situated.

