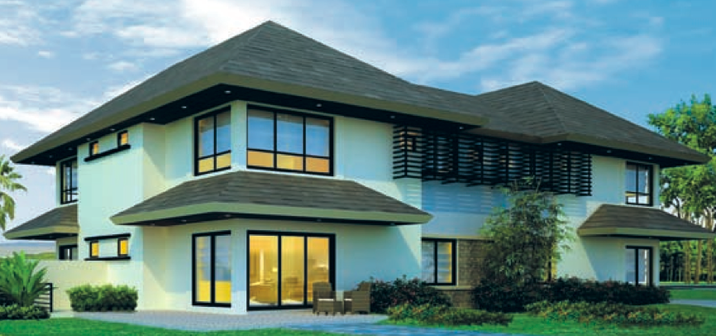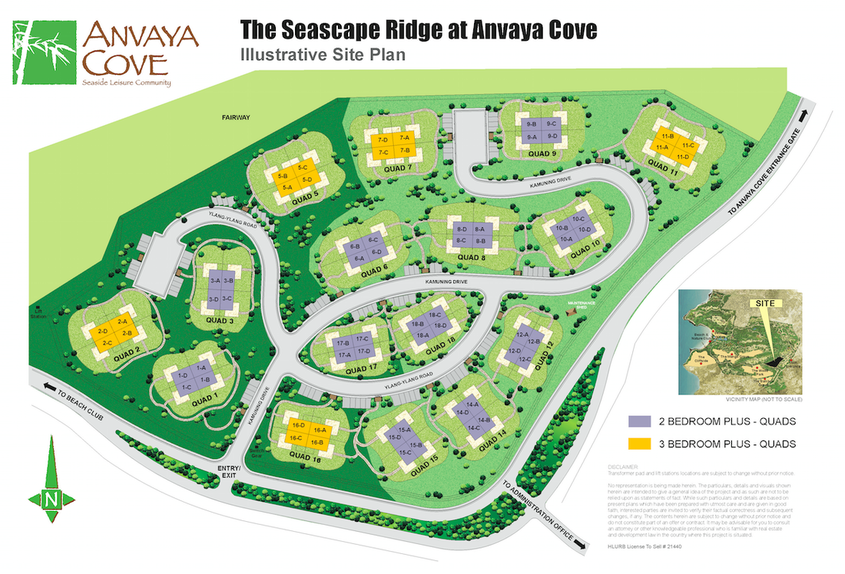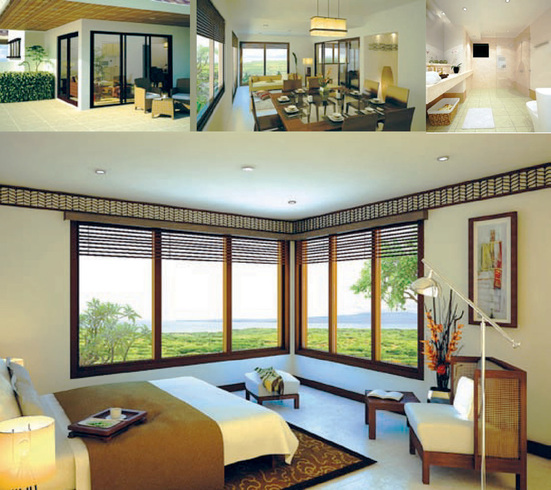SEASCAPE RIDGE
Seascape Ridge captures the best of both worlds - the convenience of a condominium with the luxury of home. Bringing together family, leisure, and nature, your Seascape Ridge home will be ready to welcome you anytime.
The Concept
It is a 4.6 hectare master planned community composed of 16 quads with a total of 64 corner units, 24 of which are complete and in ready to move-in condition. The quads were designed along tropical inspired architecture structured under a condominium set-up and managed by Ayala Property Management Corp. Seascape Ridge offers hassle-free planning and construction and worry-free ownership for all nationalities in search of their seaside leisure getaway.
Elevation
85 to 105 meters above sea level
It is a 4.6 hectare master planned community composed of 16 quads with a total of 64 corner units, 24 of which are complete and in ready to move-in condition. The quads were designed along tropical inspired architecture structured under a condominium set-up and managed by Ayala Property Management Corp. Seascape Ridge offers hassle-free planning and construction and worry-free ownership for all nationalities in search of their seaside leisure getaway.
Elevation
85 to 105 meters above sea level
Unit Finishes
Interior
Exterior
Interior
- Homogenous tile flooring in the living, dining, kitchen and bedrooms
- Solid surface countertops for kitchen
- Granite countertops for bathrooms
- Wooden doors, stair treads, and railing
Exterior
- Asphalt single roofing
- Homogenous tiles in the patio and utility area
- Accent walls of wood stone to blend with the natural surroundings
Unit Fixtures
Unit Features
**Owners to provide their own air conditioning units, kitchen appliances, and generator set
***Except utility area T&B, instantaneous heater to be provided
Turnover
Phase A: Ready for turnover
Phase B: to commence on third quarter of 2016
Lot Classification
- Kitchen cabinets with solid wood frame doors, high pressure laminate (HPL) center panels, cabinet accessories, and Blumotion soft-close hinges
- Kohler® features and Hansgrohe® faucets and fittings for the bathroom*
- Hansgrohe® rain shower heads and temperature water mixers*
- Glassshower partition
- Bedroom closets for storage
- Glass sliding front doors and large windows
Unit Features
- Outdoor patio and common area that extends your family living space
- Power-coated aluminium frame doors and windows with tempered glass panels for maximum enjoyment of views and better ventilation
- Attic and storage space on the third floor
- Incorporated refrigerant piping for convenient installation of your own air-conditioner units
- Provision for air-conditioning in the living and ding rooms, third floor attic space, and bedrooms for your comfort**
- Provision for a washer and dryer**
- Provision for TV/CATV in all bedrooms and living room
- Multi-point water heaters provided in all bathrooms***
- Provision for generator set installation**
- Individual meter for water and power utilities
- Utility area with T&B
- Exterior utility area
**Owners to provide their own air conditioning units, kitchen appliances, and generator set
***Except utility area T&B, instantaneous heater to be provided
Turnover
Phase A: Ready for turnover
Phase B: to commence on third quarter of 2016
Lot Classification
|
2 Bedroom Plus units
Total Floor Area: Approx. 167 sqm Limited Unit Common Area: 192 sqm (approx. - includes patio, balcony & utility area) Bedrooms: Master bedrooms with balcony, bedroom and Maid's room Toilets: 3 T&Bs + 1T&B for Maid's room Parking Slots: 1 Appurtenant parking slot per unit Family Essentials: Living, dining, kitchen, den, attic & utility area Total units: 44 units |
3 Bedroom Plus units
Total Floor Area: 187 sqm Limited Unit Common Area: 231 sqm (approx. - includes patio, balcony & utility area) Bedooms: Master Bedroom with balcony, 2 bedrooms and maid's room Toilets: 3 T&Bs + 1 T&B for maid's room Parking slots: 2 Appurtenant parking slots per unit Family Essentials: Living, dining, kitchen, den, attic & utility area Total units: 20 units |
No representation is being made herein. The particulars, details and visuals shown herein are intended to give a general idea of the project and as such are not to be relied upon as statements of fact. While such particulars and details are based on present plans which have been prepared with utmost care and are given in good faith, interested parties are invited to verify their factual correctness and subsequent changes, if any. The contents herein are subject to change without prior notice and do not constitute part of an offer or contract. It may be advisable for you to consult an attorney or other knowledgeable professional who is familiar with real estate and development law in the country where this project is situated.




