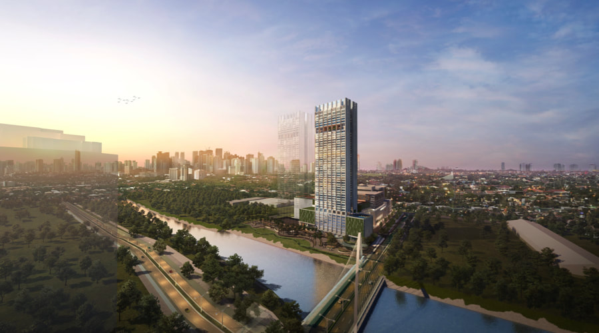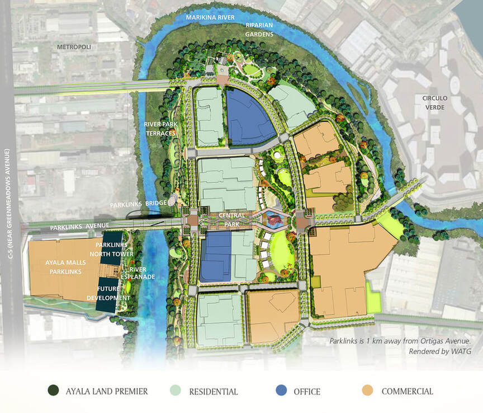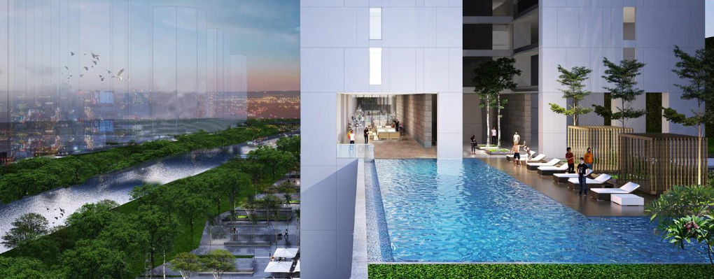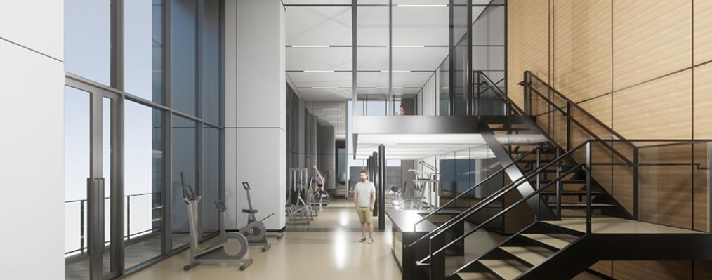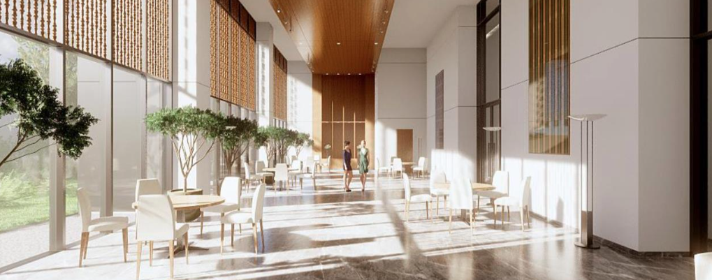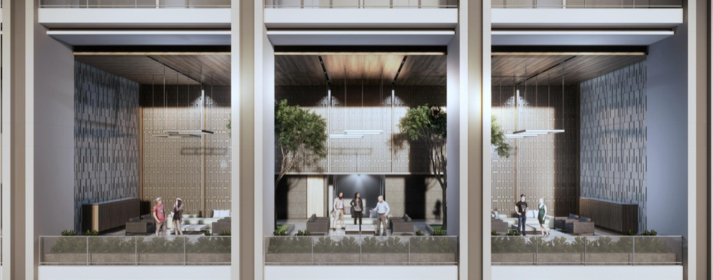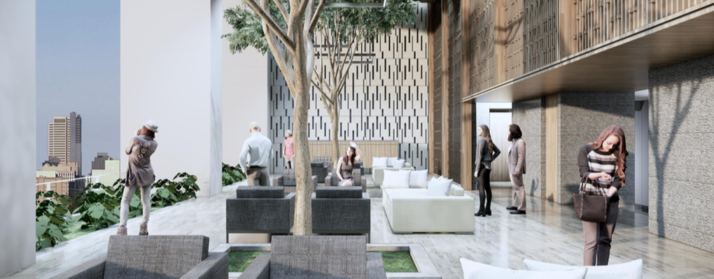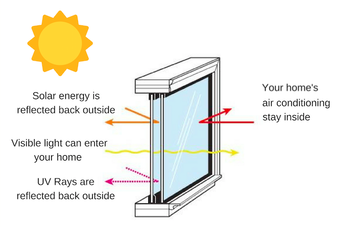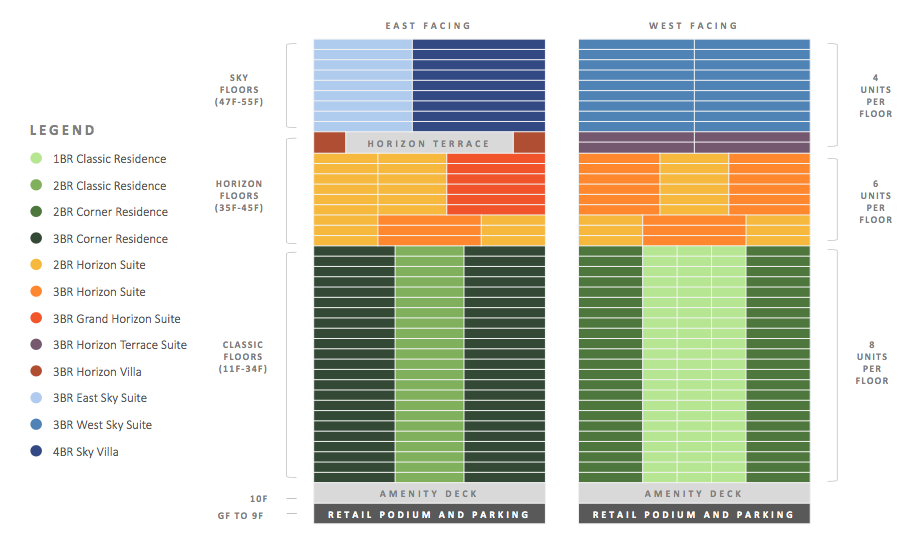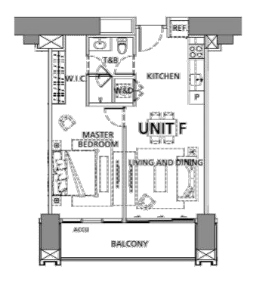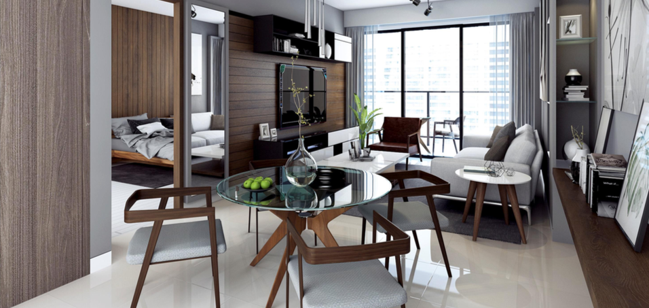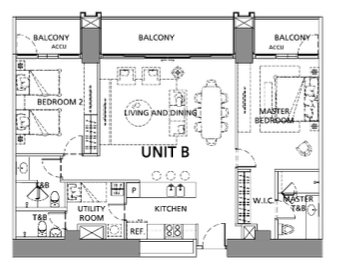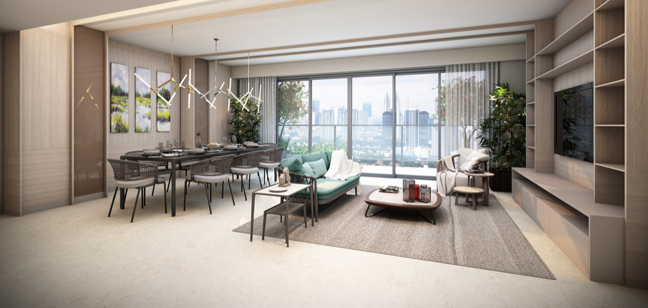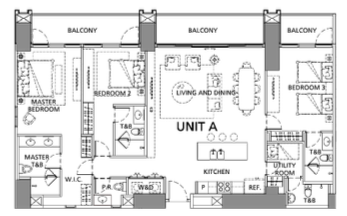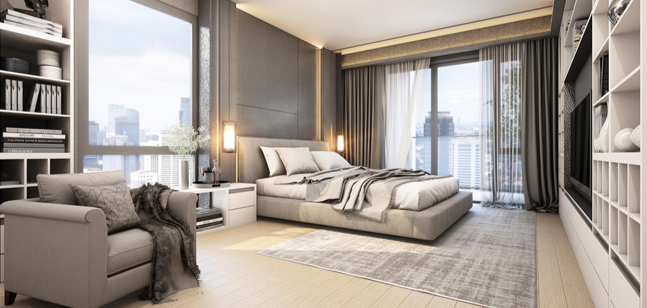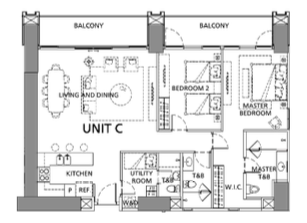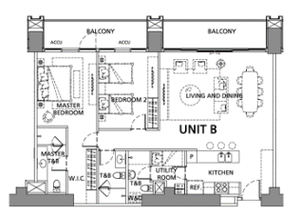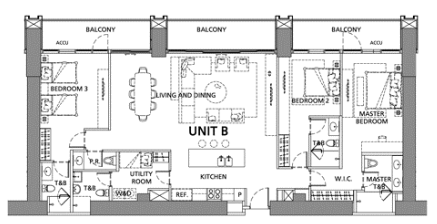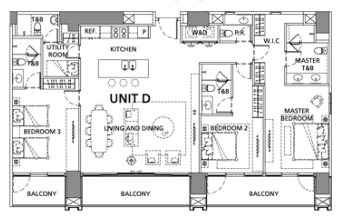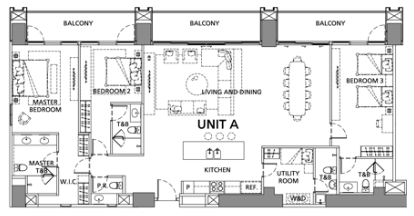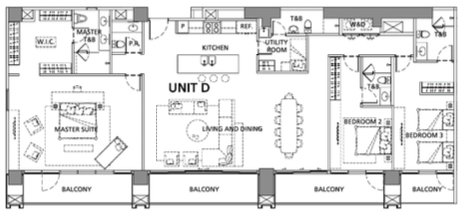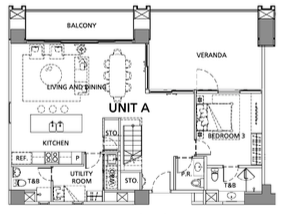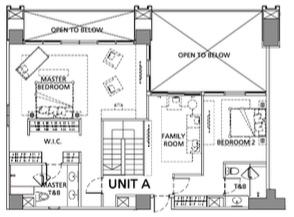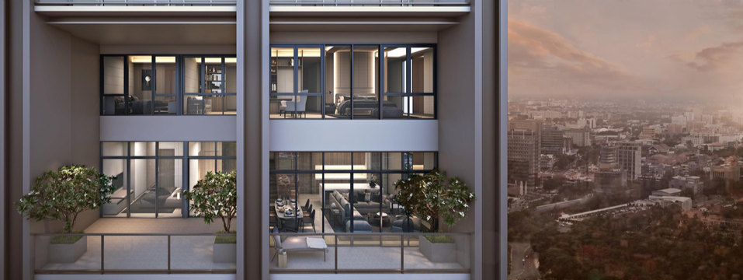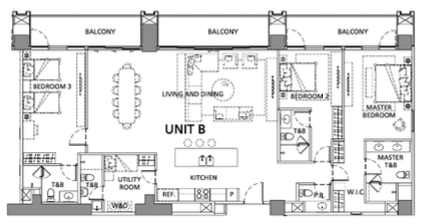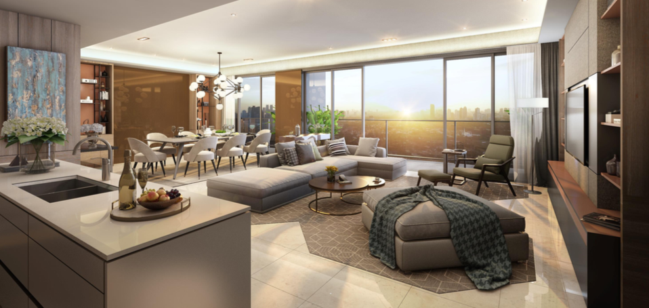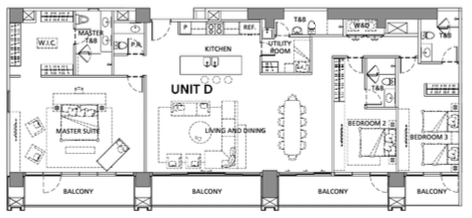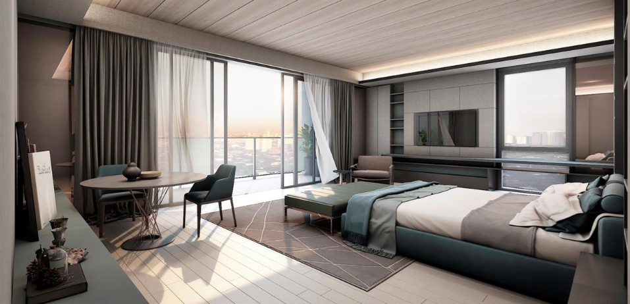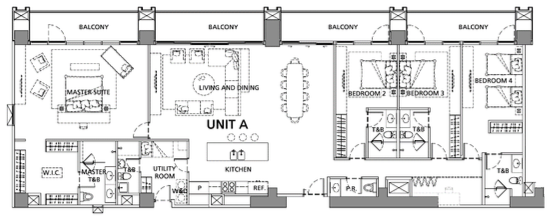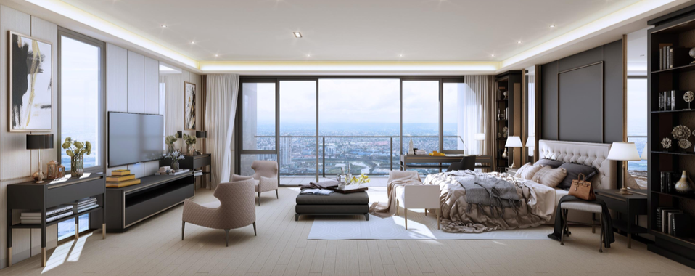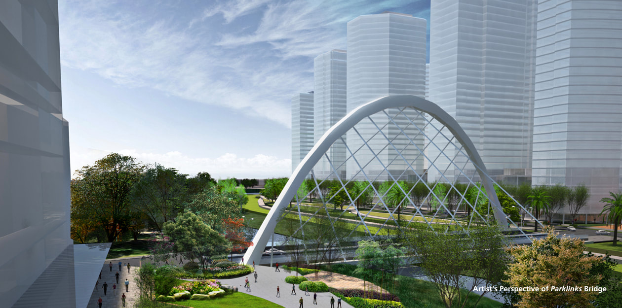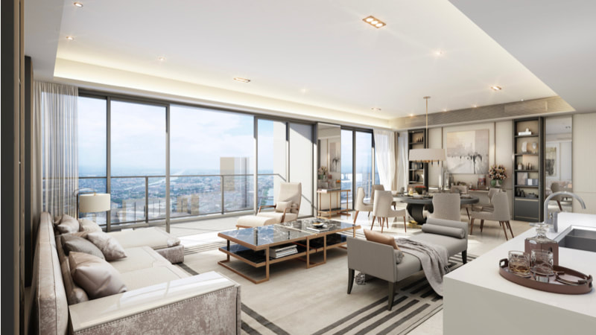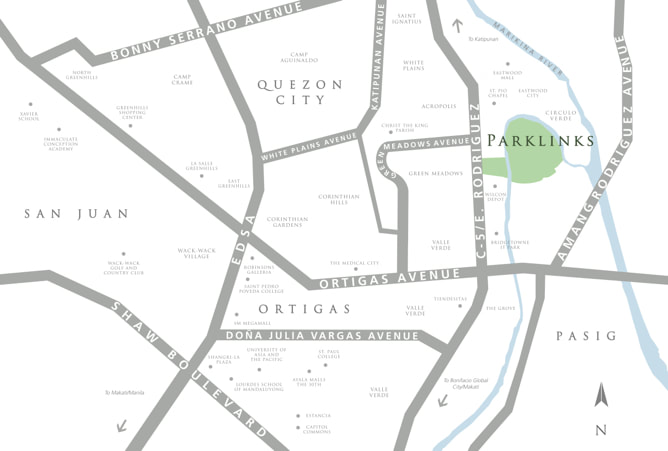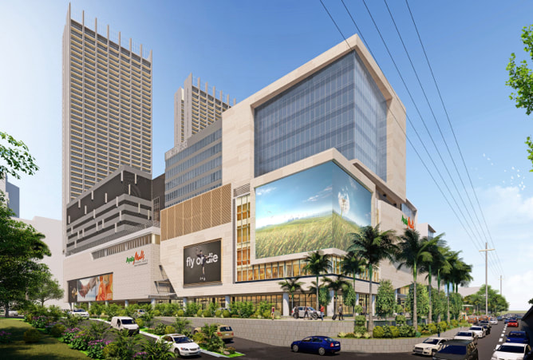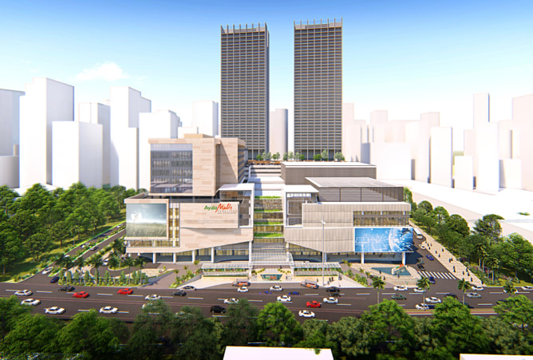PARKLINKS NORTH TOWER
Living in Metro Manila's Greenest Urban Estate
|
Location: E. Rodriguez Jr. Ave., Brgy. Ugong Norte, Quezon City
Total Land Area: 4,145 sqm Direct Access Points: Through C5 and Parklinks Avenue |
Floors: 55 floors
Units: 280 Density: 4 to 8 units per floor Unit Size Range: 70 to 306 sqm |
Rising 55 floors over the estate, Parklinks North Tower offers a dynamic lifestyle enhanced by panoramic living spaces, sweeping views, and unmatched convenience. 280 units ranging from one- to four-bedroom configurations offer a wide variety of intuitive residences. With only four to eight units per floor, Parklinks North Tower offers the full experience of living in an exclusive environment amidst a vibrant urban setting.
The tower’s future residents will enjoy immediate access to the River Esplanade, a green open civic space intended to be a landmark of the estate, as well as to Ayala Malls Parklinks. Set to open in 2022, the 5-storey upscale lifestyle mall will feature a a full range of retail and dining choices.
AMENITY DECK
The amenity deck on the tenth floor will include the following:
AMENITY DECK
The amenity deck on the tenth floor will include the following:
|
|
|
HORIZON TERRACE
An exclusive lounge located on the 45th floor facing East accessible only by residents. It will have panoramic views of the estate and the Antipolo mountain range.
An exclusive lounge located on the 45th floor facing East accessible only by residents. It will have panoramic views of the estate and the Antipolo mountain range.
BUILDING FEATURES
Green Building Code
Green Building Code
|
Natural Ventilation
Occupants have the opportunity to use natural ventilation for cooling as well as access to fresh air in regularly occupied spaces Air Conditioning System The air conditioning system is comprised of efficient cooling system Daylight Provision The development is designed to maximize the use of natural light. Water Efficiency Efficient plumbing fixtures allow for reduced water consumption |
Rainwater Harvesting
Rainwater is collected and reused for non-potable purposes. Material Segregation A material recovery facility is provided, allowing for proper and easy segregation of waste. Indoor Air Quality Constant replacement if indoor air in the building allows for better indoor air quality and freshness |
Adaptive Modular Design
AMD is a design approach that delivers what matters most to clients through a system of efficient, and scalable standards and modules.
RESIDENTIAL ZONING
UNIT OFFERINGS
Classic Floors (11th to 34th floor)
Classic Floors (11th to 34th floor)
Horizon Floors (35th to 45th floor)
Sky Floors (47th to 55th floor)
DHSUD LS NO 033464
PROJECT COMPLETION: September 30, 2025
PROJECT DEVELOPER: ALI Eton Property Development Corp.
PROJECT OWNER: Ayala Land, Inc. & Alveo Land Corp.
Back to top^
PROJECT COMPLETION: September 30, 2025
PROJECT DEVELOPER: ALI Eton Property Development Corp.
PROJECT OWNER: Ayala Land, Inc. & Alveo Land Corp.
Back to top^
No representation is being made herein. The particulars, details and visuals shown herein are intended to give a general idea of the project and as such are not to be relied upon as statements of fact. While such particulars and details are based on present plans which have been prepared with utmost care and are given in good faith, interested parties are invited to verify their factual correctness and subsequent changes, if any. The contents herein are subject to change without prior notice and do not constitute part of an offer or contract. It may be advisable for you to consult an attorney or other knowledgeable professional who is familiar with real estate and development law in the country where this project is situated.

