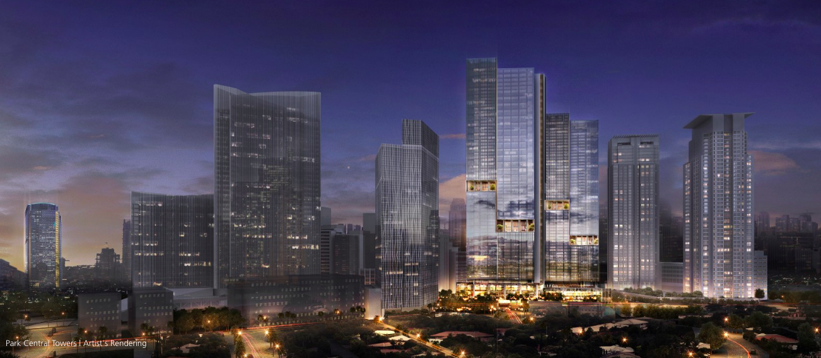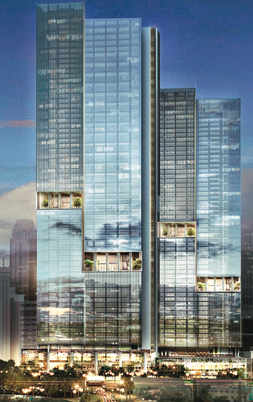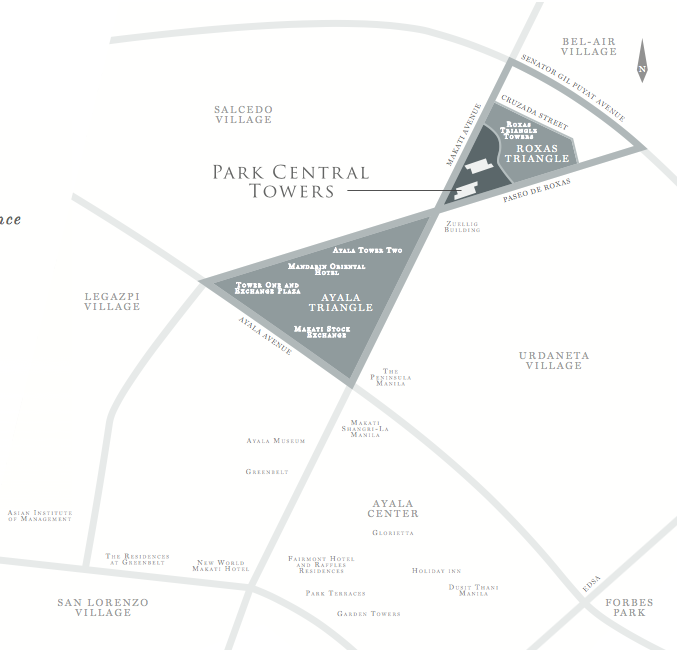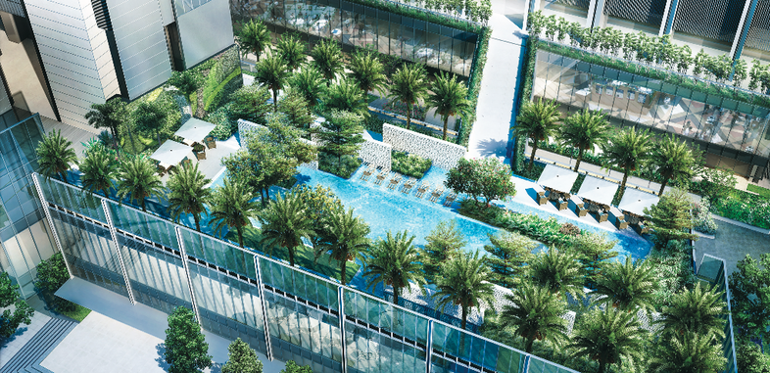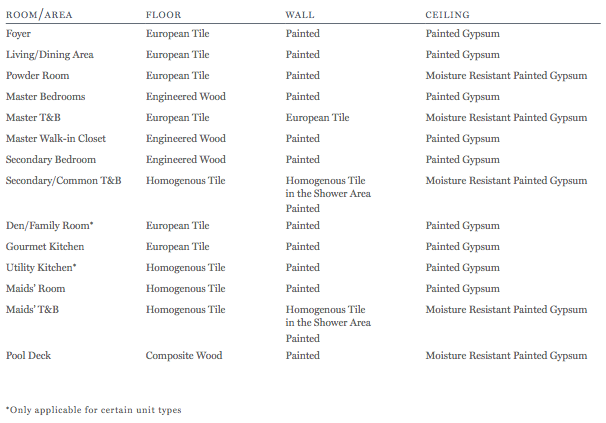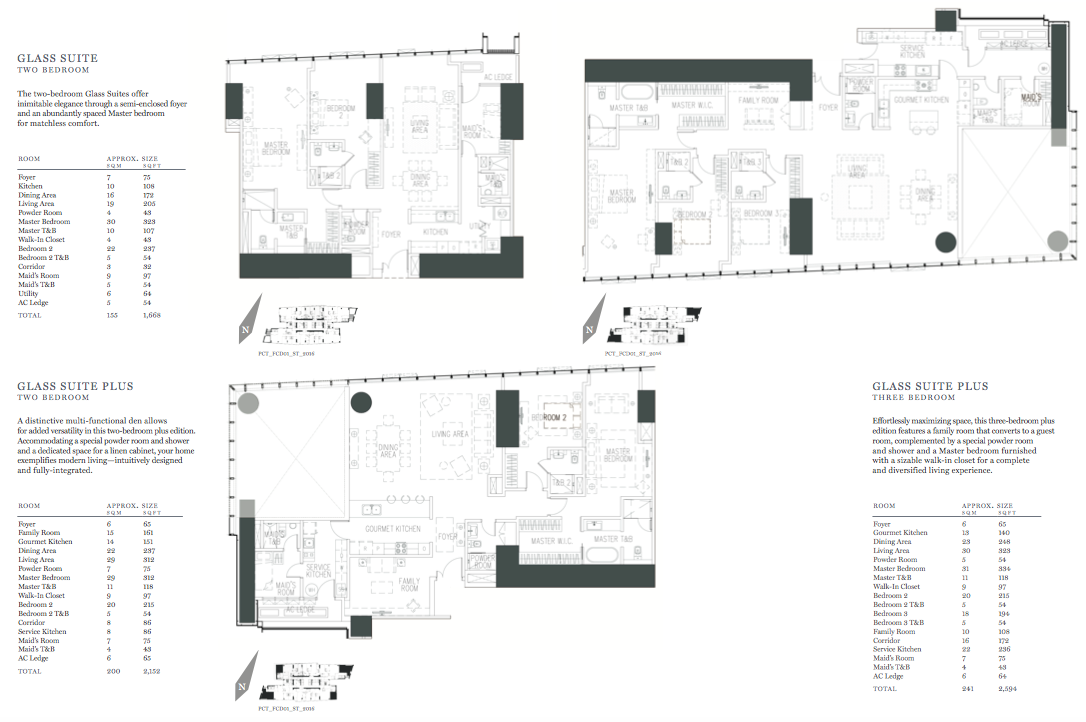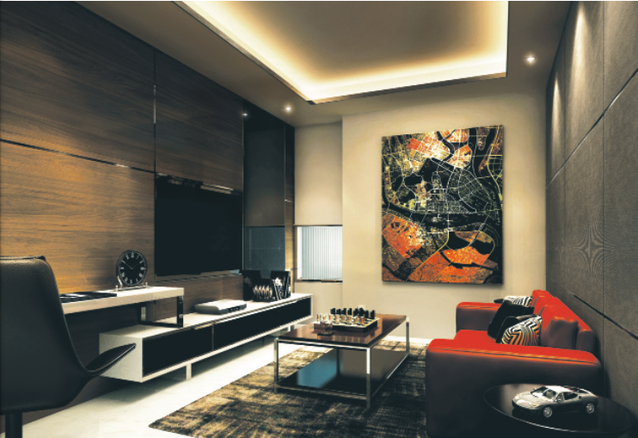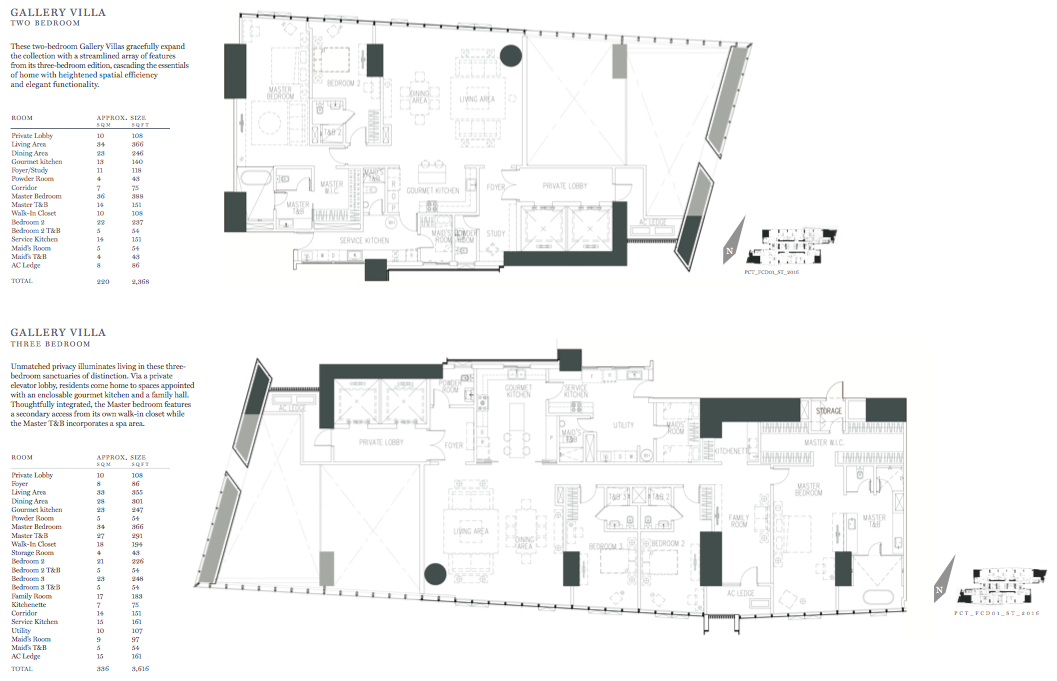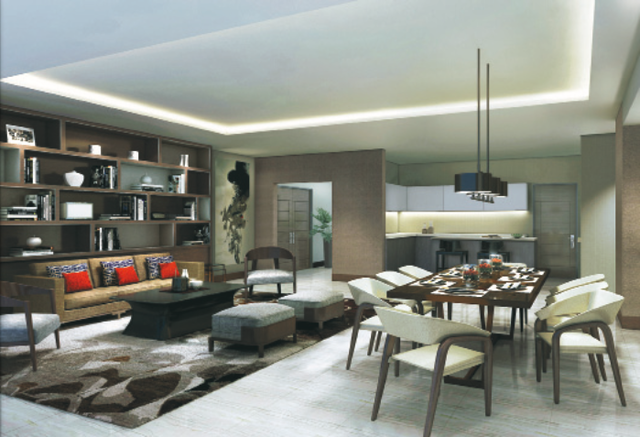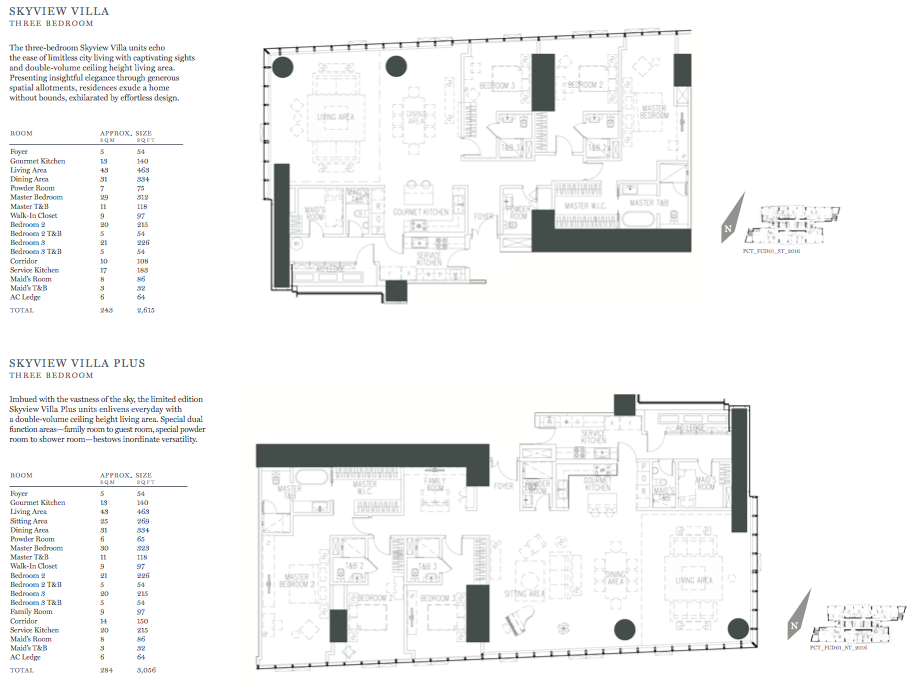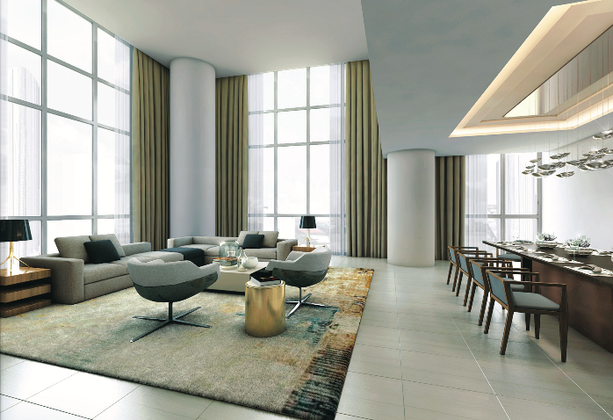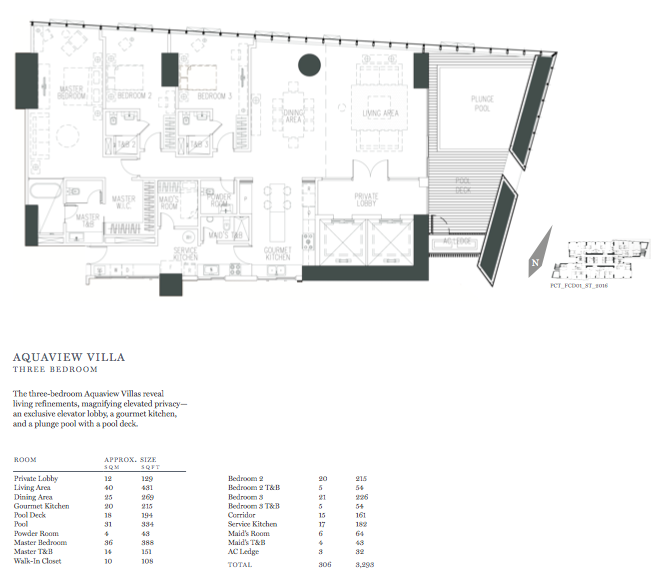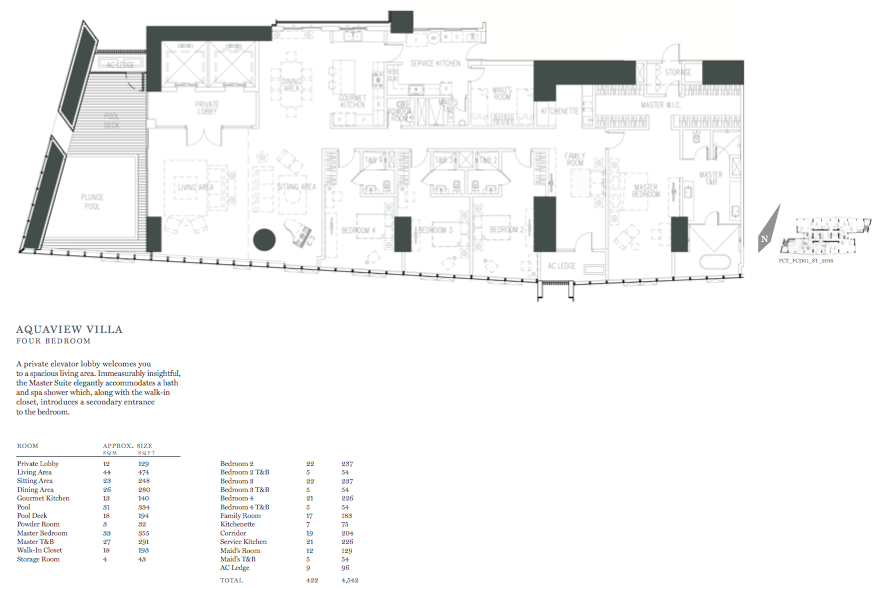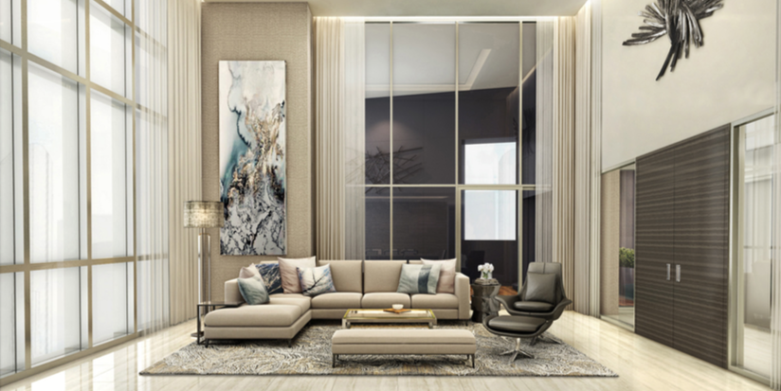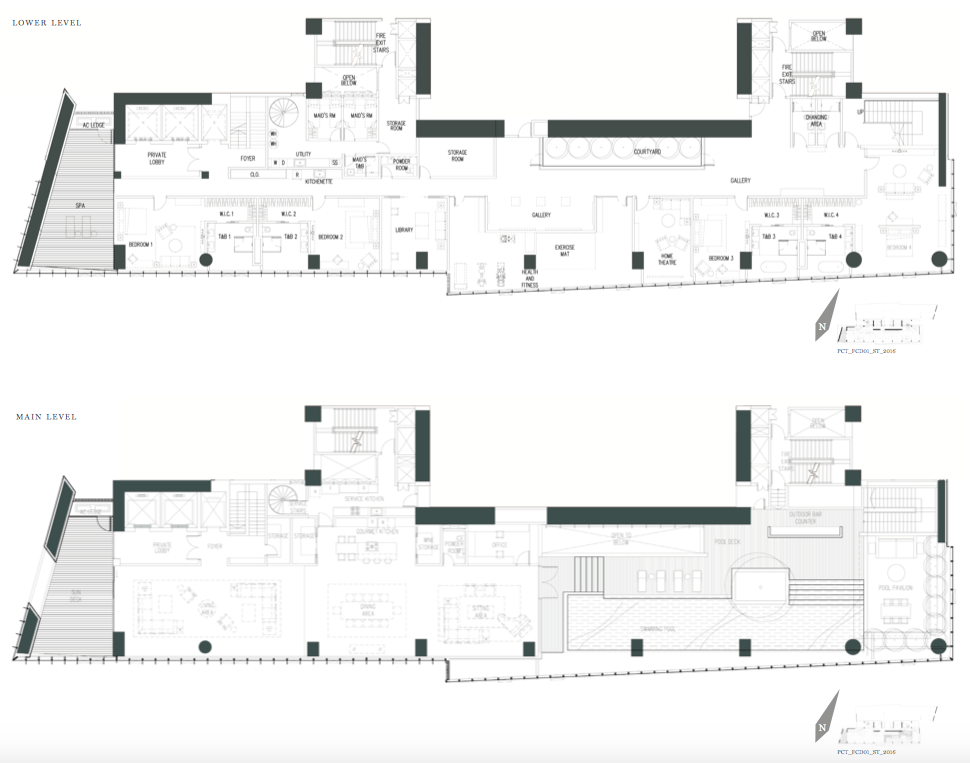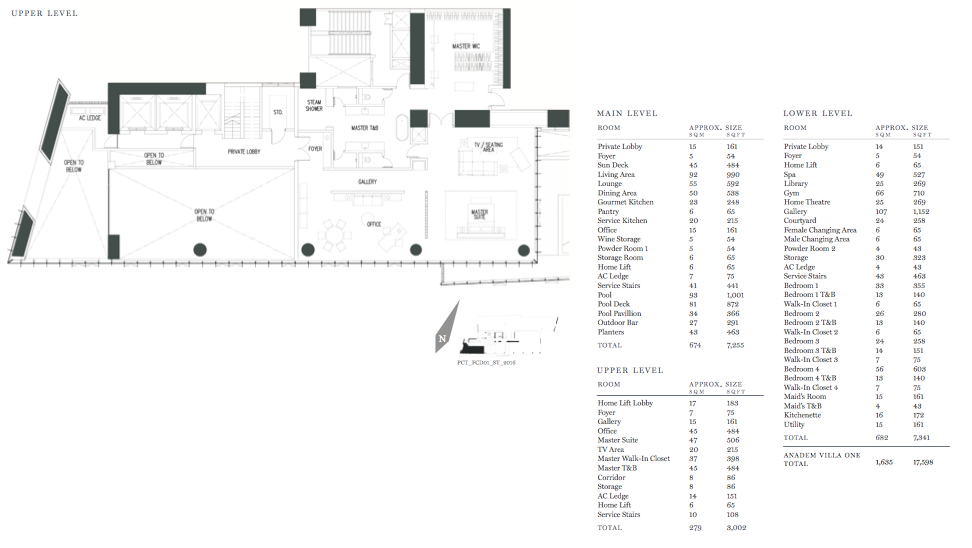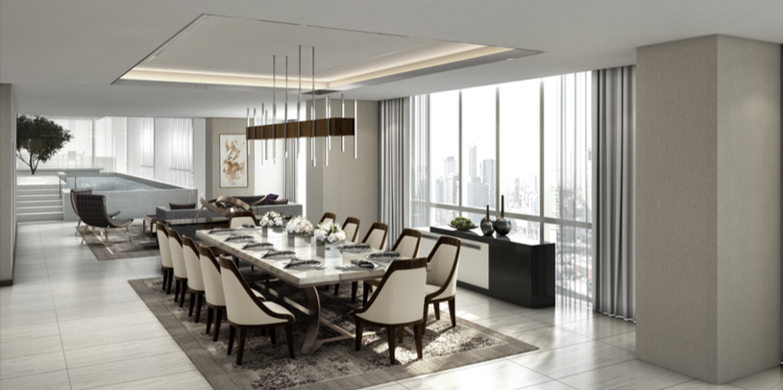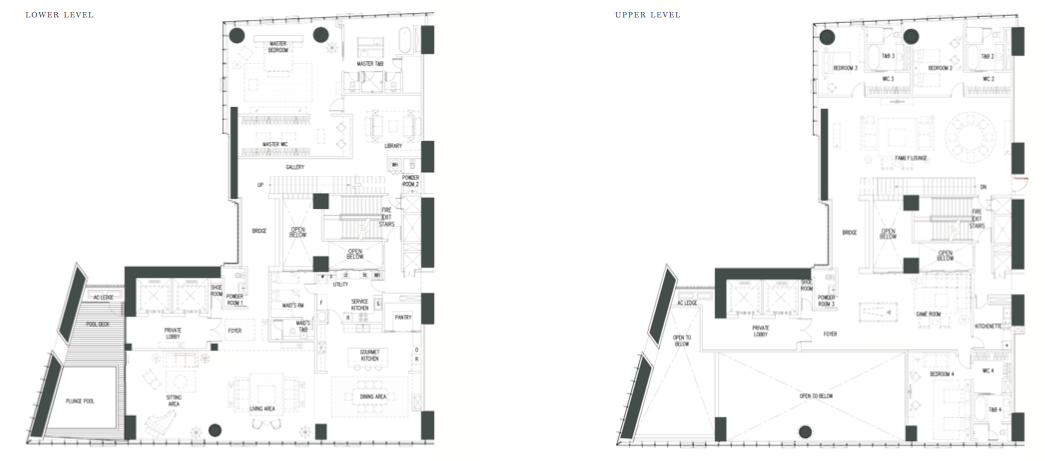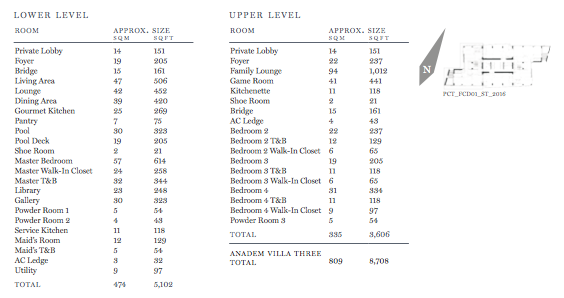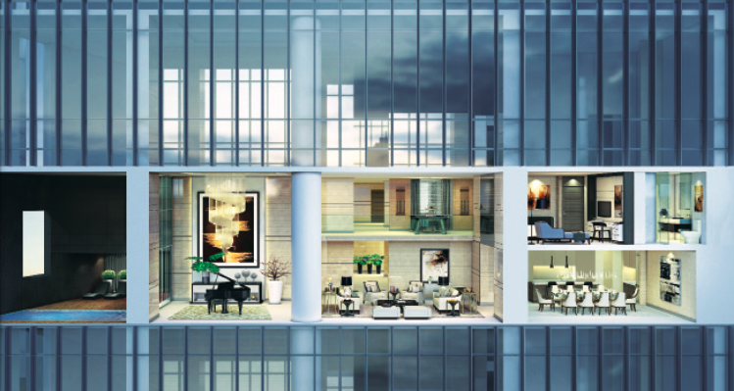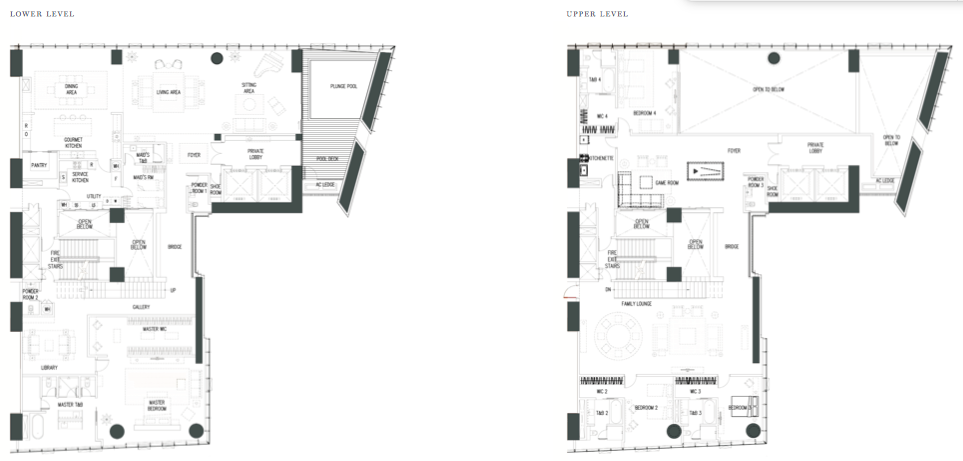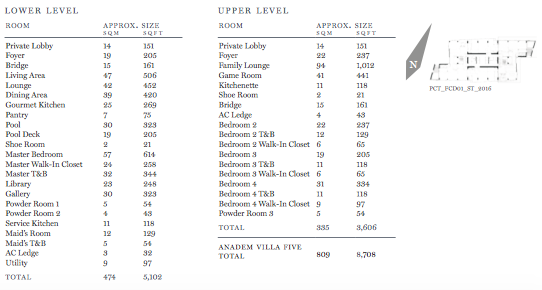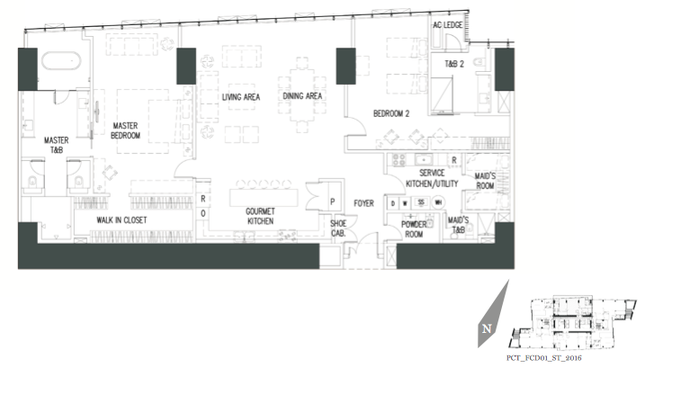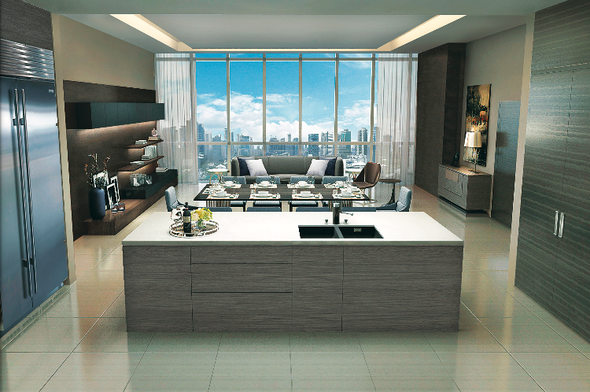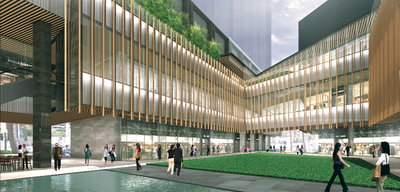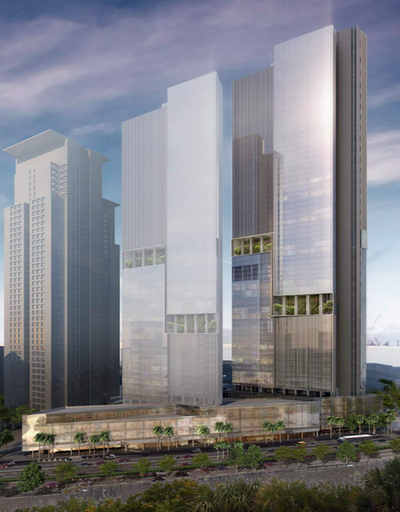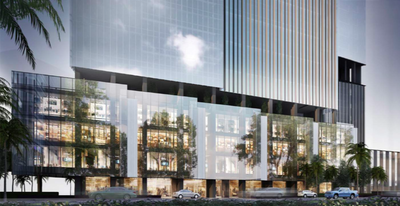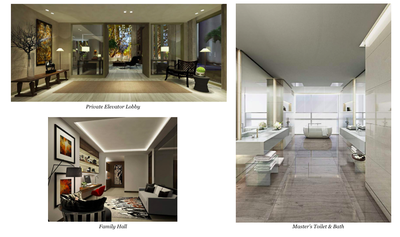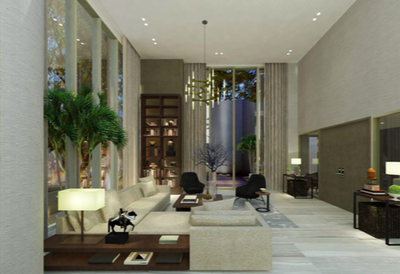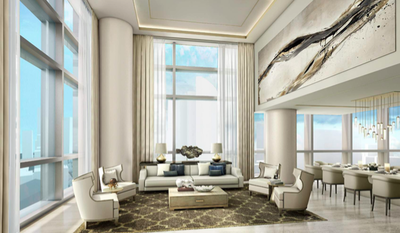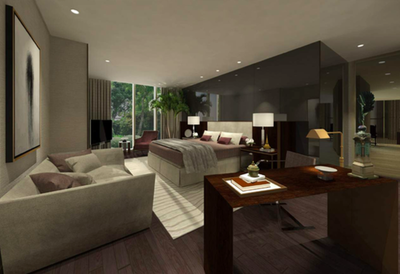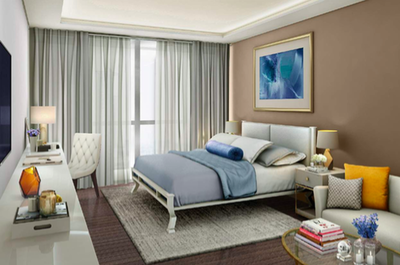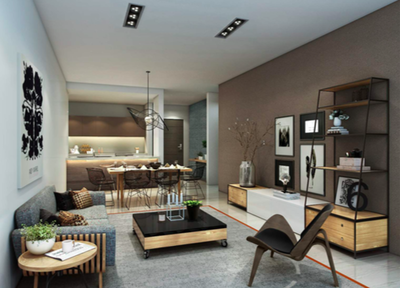PARK CENTRAL TOWERS
Unbounded Planes of Imagination
Location: Paseo de Roxas corner Makati Avenue, Makati City
Floors: 69 floors
Units: South Tower - 281 units, North Tower - 259 units
Density: 4 to 6 units per floor
Unit Size Range: 138 to 1,635 sqm
Floors: 69 floors
Units: South Tower - 281 units, North Tower - 259 units
Density: 4 to 6 units per floor
Unit Size Range: 138 to 1,635 sqm
|
Park Central Towers is a 2-tower ultra-luxury residential condominium development by Ayala Land Premier. Your quintessential address of prestige, offering the finest of Ayala Land's heritage - unparalleled location, exclusivity, luxury & convenience. Your ultimate condominium purchase that makes the rest, just luxury.
Park Central Towers extends a multitude of possibilities throughout an immense 15,860-sqm development. Shared amenities complement distinctive residences with dynamic environments for unique everyday pursuits . |
AMENITIES
Fundamental features are elevated to new heights in Park Central Towers— gathering top of the line amenities and shared spaces attuned to contemporary lifestyles. Located at the 3rd floor.
Fundamental features are elevated to new heights in Park Central Towers— gathering top of the line amenities and shared spaces attuned to contemporary lifestyles. Located at the 3rd floor.
|
Individual Tower Amenities
Four Sky Terraces with the following amenities -Fitness center and studio Plunge pool -Resident’s lounge -Spa Lobby with concierge, mailroom, and meeting lounge |
Shared Amenities
Pool Fitness center Indoor multi-purpose court Indoor resident’s lounge Social hall Function rooms Boardroom Indoor children’s play area Outdoor children’s play area Administration and engineering offices Driver’s lounge Car wash bay Storage Motorcourt |
Lending utmost importance to safety and convenience, Park Central Towers extends leading edge facilities and systems for security and comfort.
|
Efficiency and Sustainability
Efficiency features for common area lights and toilets Centralized garbage disposal system Safety and Security Fire detection and alarm system for residential and tower area, retail, and basement parking 24-hour security and building maintenance Proximity card access for parking, elevators and amenities 100% back-up power Integrated CCTV Security System in select common areas Motorcourt exclusive to residents and guests only at Lower Ground |
Convenience and Services
Separate and exclusive air-conditioned lobby at the Lower Ground Vertical Transport System -Eight (8) passenger elevators— 4 of 8 dedicated to select units -One (1) passenger/service elevator 5 basement parking levels Concierge services Direct resident-only access to retail establishments on the 3rd level podium |
|
Unit Features
European brand gourmet kitchen cabinets with built-in appliances (cooktop, range hood and oven) Utility kitchen with built-in appliances (cooktop and range hood)** Other appliances provided in the unit: - Air-conditioning units for bedrooms* and living/dining areas - Water heaters for kitchen and bathrooms* Private pools** European brand bathroom fixtures* Engineered wood flooring and homogenous tile finishes CATV provision for all bedrooms and living area Provisijn for a choice between two telephone lines and data service providers per unit Telephone outlets in all bedrooms*, kitchen, living and dining areas Individual metering for water and electricity Audio guest annunciator system Duress button in the Master Bedroom *Except for maid's room/bathroom and utility **For select units |
Unit Finishes (Typical Units)
|
UNIT OFFERINGS
Glass Suite
- a collection of two and three bedroom corner units open homes to resplendent views of the sky and the city. Residences of sophistication suited to lifestyles unbounded and impeccably contemporary. Corner unit options with semi-enclosed foyer and sizable walk-in closet in the Master Bedroom
Gallery Villas
- Highlighting amplitude and privacy, these two or three bedroom residences offer voluminous living spaces provisioned with a private elevator lobby.
Skyview Villas
- a unique collection of three-bedroom villas cascade residences of double-volume ceiling height, revealing distinct panoramic views of Makati City skyline.
Aquaview Villas
- homes in three and four bedroom at approximately 286 to 422 sqm formats welcome residents via a private lobby to a spacious double-volume living area. From here, a plunge pool and deck opens to enchanting views of the city, culminating a living experience that is brilliantly inspiring.
Anadem Collection
- Generously sized living spaces steeped in exhilarating views of the city - vibrant at night, refreshing in daytime. The limited edition Anadem Collection offers premium choices across to to five bedroom options.
Anadem Villa One
A rare three-level urban sanctuary. From a private elevator lobby to an intimate courtyard, gallery, multi-functional kitchens, an expansive pool deck spanning approximately 281 sqm, a pavilion and outdoor bar - home represents refinement and comfort so absolute.
Moving upward, the second level represents a dedicated gym, spa, home theater and wine storage and secretary's room. And at the topmost level, a Master Suite at approximately 47sqm comes equipped with a home office, private library, steam shower T&B, punctuated by an expansive bedroom imbuing home with inimitable character.
- Generously sized living spaces steeped in exhilarating views of the city - vibrant at night, refreshing in daytime. The limited edition Anadem Collection offers premium choices across to to five bedroom options.
Anadem Villa One
A rare three-level urban sanctuary. From a private elevator lobby to an intimate courtyard, gallery, multi-functional kitchens, an expansive pool deck spanning approximately 281 sqm, a pavilion and outdoor bar - home represents refinement and comfort so absolute.
Moving upward, the second level represents a dedicated gym, spa, home theater and wine storage and secretary's room. And at the topmost level, a Master Suite at approximately 47sqm comes equipped with a home office, private library, steam shower T&B, punctuated by an expansive bedroom imbuing home with inimitable character.
Anadem Villa Three
A limited edition of only two units at approximately 809 sqm, the Anadem Villa Three and Anadem Villa Five bi-level residences open from a private elevator lobby to a double volume living area. Separating shared spaces and bedroom via a bridge, homes are bestowed with a heightened sense of privacy and intimacy.
A limited edition of only two units at approximately 809 sqm, the Anadem Villa Three and Anadem Villa Five bi-level residences open from a private elevator lobby to a double volume living area. Separating shared spaces and bedroom via a bridge, homes are bestowed with a heightened sense of privacy and intimacy.
Anadem Villa Five
Complemented by an approximate 51 sqm pool deck, this spacious bi-level residence cascades a number of shared spaces - a game room, family lounge, library and more, expanding connections, mirroring the versatility of the Anadem Villa Three.
Complemented by an approximate 51 sqm pool deck, this spacious bi-level residence cascades a number of shared spaces - a game room, family lounge, library and more, expanding connections, mirroring the versatility of the Anadem Villa Three.
Anadem Suite (Two Bedroom)
Homes a cut above - sized approximately 239 - 240 sqm, the Anadem Suites present voluminous residences designed with a vast Master Bedroom furnished with an elegant T&B, imbuing life with remarkable grace and utmost privacy. An enclosed foyer, gourmet kitchen, and powder room renders homes with refined polish.
Homes a cut above - sized approximately 239 - 240 sqm, the Anadem Suites present voluminous residences designed with a vast Master Bedroom furnished with an elegant T&B, imbuing life with remarkable grace and utmost privacy. An enclosed foyer, gourmet kitchen, and powder room renders homes with refined polish.
DHSUD LS NO. TLTS ENCRFO NO. 07-09-019
PROJECT COMPLETION: December 2025
PROJECT DEVELOPER: Ayala Hotels Inc.
Back to top^
PROJECT COMPLETION: December 2025
PROJECT DEVELOPER: Ayala Hotels Inc.
Back to top^
No representation is being made herein. The particulars, details and visuals shown herein are intended to give a general idea of the project and as such are not to be relied upon as statements of fact. While such particulars and details are based on present plans which have been prepared with utmost care and are given in good faith, interested parties are invited to verify their factual correctness and subsequent changes, if any. The contents herein are subject to change without prior notice and do not constitute part of an offer or contract. It may be advisable for you to consult an attorney or other knowledgeable professional who is familiar with real estate and development law in the country where this project is situated.

